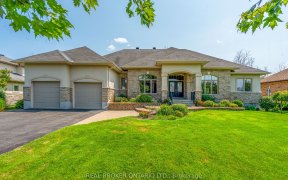


WOW! oversized lot even by Greely standards, this 3/4 acre property and home offer that rare combination of small builder quality, sense of space and privacy and is affordably priced for today's market. 3 bedrooms, 3 baths, oversized garage and finished basement (den and large family room plus lots of storage) Upgraded kitchen with...
WOW! oversized lot even by Greely standards, this 3/4 acre property and home offer that rare combination of small builder quality, sense of space and privacy and is affordably priced for today's market. 3 bedrooms, 3 baths, oversized garage and finished basement (den and large family room plus lots of storage) Upgraded kitchen with island, granite counters and stainless steel appliances.. Great room with vaulted ceiling. Large dining room off kitchen and a living room on the main. Great work at home property. South facing rear yard for lots of natural light year round. Firepit, play structure and storage shed included. Private but not too private and equipped with both high speed and natural gas. No conveyance of offers before 12 noon, Wednesday April 21st, no pre-emptive offers will be considered. Other dimension on main floor is garage. See additional images, drone photos, floor plans and 360 interactive tour at multimedia link.
Property Details
Size
Parking
Lot
Build
Rooms
Bath 2-Piece
5′0″ x 4′11″
Dining Rm
16′11″ x 11′2″
Family Rm
18′3″ x 16′0″
Other
22′11″ x 22′10″
Kitchen
19′5″ x 13′3″
Laundry Rm
11′2″ x 9′0″
Ownership Details
Ownership
Taxes
Source
Listing Brokerage
For Sale Nearby
Sold Nearby

- 4
- 3

- 4
- 3

- 3
- 2

- 3
- 4

- 4
- 2

- 3
- 2

- 3
- 1

- 3
- 3
Listing information provided in part by the Ottawa Real Estate Board for personal, non-commercial use by viewers of this site and may not be reproduced or redistributed. Copyright © OREB. All rights reserved.
Information is deemed reliable but is not guaranteed accurate by OREB®. The information provided herein must only be used by consumers that have a bona fide interest in the purchase, sale, or lease of real estate.








