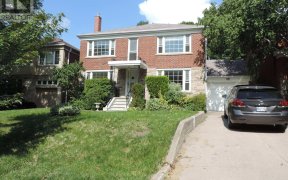


Introducing A Remarkable Find In Upper Forest Hill Village! This Updated Two-Storey Family Home Boasts A Generous 50 Feet Of Frontage And Hosts A Wealth Of Updates And An Abundance of Living Space. The Main Floor Features Large Living And Dining Areas, An Entertainer's Eat-In Kitchen With High-End Appliances & Breakfast Area, Plus A...
Introducing A Remarkable Find In Upper Forest Hill Village! This Updated Two-Storey Family Home Boasts A Generous 50 Feet Of Frontage And Hosts A Wealth Of Updates And An Abundance of Living Space. The Main Floor Features Large Living And Dining Areas, An Entertainer's Eat-In Kitchen With High-End Appliances & Breakfast Area, Plus A Relaxing And Spacious Family Room, and Main Floor Office! Upstairs, Discover The Primary Suite With His & Her Walk-In Closets And Ensuite, Alongside Three Sizable Bedrooms with Ensuites - Perfect For A Growing Family. The Lower Level Offers A Large Rec Room with Heated Floors Ideal For Entertainment Or Relaxation, Plus A Guest Room, & Laundry Room! Step Outside To Enjoy Your Private Saltwater Pool, Cabana, And Patio! Conveniently Located Minutes Away From Forest Hill Jr+Sr PS, Forest Hill Collegiate, North Prep, Parks, Shopping, The Upcoming LRT, And More This Residence Is A Must-See For Those Seeking An Exceptional Living Space In A Highly-Desirable Area! Sub-Zero Fridge/Freezer, 2 Whirlpool Dishwashers, 2 Wolf Ovens, Wolf Gas Cooktop, Panasonic Microwave and Exhaust, Maytag Washer, Kenmore Dryer, All Elfs, All Window Coverings, Alarm, Doorbell, C Vac & Equipment.
Property Details
Size
Parking
Build
Heating & Cooling
Utilities
Rooms
Office
10′5″ x 12′9″
Living
14′1″ x 17′5″
Dining
14′9″ x 14′7″
Family
19′5″ x 12′8″
Kitchen
14′8″ x 17′5″
Prim Bdrm
16′6″ x 17′5″
Ownership Details
Ownership
Taxes
Source
Listing Brokerage
For Sale Nearby
Sold Nearby

- 600 - 699 Sq. Ft.
- 1
- 1

- 700 - 799 Sq. Ft.
- 1
- 1

- 700 - 799 Sq. Ft.
- 1
- 1

- 600 - 699 Sq. Ft.
- 1
- 1

- 600 - 699 Sq. Ft.
- 1
- 1

- 1
- 1

- 2
- 1

- 900 Sq. Ft.
- 2
- 1
Listing information provided in part by the Toronto Regional Real Estate Board for personal, non-commercial use by viewers of this site and may not be reproduced or redistributed. Copyright © TRREB. All rights reserved.
Information is deemed reliable but is not guaranteed accurate by TRREB®. The information provided herein must only be used by consumers that have a bona fide interest in the purchase, sale, or lease of real estate.








