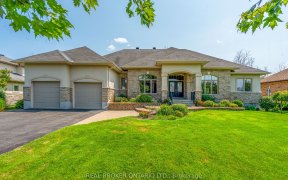


Natural light abounds throughout this 3+1 bdrm home that sits on half an acre in the family oriented neighbourhood of Greely West. Walking distance to park w/ hockey rink. Family & friends will gather in the open & welcoming renovated kitchen (2018) w/ oversized island, SS appliances, ample storage/cabinets, excellent lighting, Quartz...
Natural light abounds throughout this 3+1 bdrm home that sits on half an acre in the family oriented neighbourhood of Greely West. Walking distance to park w/ hockey rink. Family & friends will gather in the open & welcoming renovated kitchen (2018) w/ oversized island, SS appliances, ample storage/cabinets, excellent lighting, Quartz countertops & versatile work station. Living/dining rm with cozy wood burning fireplace. Bright home office quietly located off the main foyer. The 2nd level features master w/ updated ensuite (2017) w/ heated floors, main bath & 2 additional generous bdrms.?Finished basement w/ 4th bdrm & family/rec rm. Convenient mud rm w/ laundry (2018). Custom blinds throughout. South facing private backyard w/ mature trees, sitting area/pergola & space for future rink. Freshly painted 2021. Roof Shingles 2018. Furnace 2019. Windows?2009.*PRE-EMPTIVE OFFER RECEIVED* SELLERS TO REVIEW OFFERS AFTER 6:00PM ON SATURDAY NOVEMBER 13TH
Property Details
Size
Parking
Lot
Build
Rooms
Kitchen
11′6″ x 24′4″
Dining Rm
9′1″ x 9′9″
Living Rm
11′10″ x 19′6″
Office
6′10″ x 11′10″
Laundry Rm
6′10″ x 11′5″
Partial Bath
2′10″ x 8′0″
Ownership Details
Ownership
Taxes
Source
Listing Brokerage
For Sale Nearby
Sold Nearby

- 5
- 3

- 3
- 4

- 550 Sq. Ft.
- 4
- 3

- 3
- 1

- 6
- 4

- 3
- 3

- 2
- 1

- 3
- 3
Listing information provided in part by the Ottawa Real Estate Board for personal, non-commercial use by viewers of this site and may not be reproduced or redistributed. Copyright © OREB. All rights reserved.
Information is deemed reliable but is not guaranteed accurate by OREB®. The information provided herein must only be used by consumers that have a bona fide interest in the purchase, sale, or lease of real estate.








