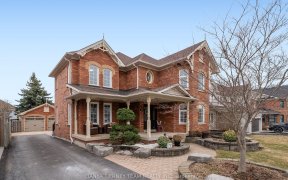


Welcome To 65 Zachary Pl In Brooklin! This 3 Bed | 4 Bath End Unit Town Home F/ Over 2,000 Sq Ft Of Finished Space! Properties Main Level F/ A Bright & Formal Living Room! Plus, A Formal Dining Room For Entertaining & Special Events. This Leads To A Cozy Family Room W/ Hardwood, Big Windows & A Gas Fireplace! Fully Renovated Eat-In...
Welcome To 65 Zachary Pl In Brooklin! This 3 Bed | 4 Bath End Unit Town Home F/ Over 2,000 Sq Ft Of Finished Space! Properties Main Level F/ A Bright & Formal Living Room! Plus, A Formal Dining Room For Entertaining & Special Events. This Leads To A Cozy Family Room W/ Hardwood, Big Windows & A Gas Fireplace! Fully Renovated Eat-In Kitchen (2021) That Looks Onto The Family Room. Kitchen Features Large Quartz Island, Quartz Backsplash, Pantry, Glass Cabinets, Build-In Garbage, Under Cabinet Lighting & New Porcelain Flooring! New Appliances Include Stainless Wall Oven & Microwave Combo, Built-In Gas Cooktop, Stainless Range Hood, Smart Fridge & Dishwasher! Kitchen Also Leads to Yard With Updated Deck (2024), Gas Hook-Up & Amazing Gardens! Upper Level F/ Bright Primary W/ Large Walk-In Closet & Ensuite W/ New Vanity! 2 Additional Rooms W/ Lots Of Natural Light! Finished Basement With Vinyl Flooring (2021) With Entertainment Area With Recessed Lighting, Kids Area, Office & Laundry! Ensuite Vanity (2024), In-Build Entertainment Unit Basement W/ Recess Lighting (2024), Kitchen Reno (2021), Finished Basement (2021) Powder Room (2020) Fireplace Basement (2021)
Property Details
Size
Parking
Build
Heating & Cooling
Utilities
Rooms
Kitchen
15′6″ x 19′0″
Family
9′10″ x 14′7″
Living
8′2″ x 14′7″
Dining
12′1″ x 9′10″
Prim Bdrm
12′6″ x 13′3″
2nd Br
9′1″ x 9′1″
Ownership Details
Ownership
Taxes
Source
Listing Brokerage
For Sale Nearby
Sold Nearby

- 3
- 3

- 1,500 - 2,000 Sq. Ft.
- 4
- 4

- 3
- 3

- 1,500 - 2,000 Sq. Ft.
- 4
- 3

- 4
- 3

- 1,100 - 1,500 Sq. Ft.
- 3
- 2

- 4
- 3

- 3
- 3
Listing information provided in part by the Toronto Regional Real Estate Board for personal, non-commercial use by viewers of this site and may not be reproduced or redistributed. Copyright © TRREB. All rights reserved.
Information is deemed reliable but is not guaranteed accurate by TRREB®. The information provided herein must only be used by consumers that have a bona fide interest in the purchase, sale, or lease of real estate.








