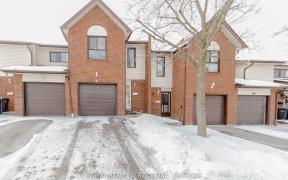


Immaculate, Spotless & In Move-In Condition => Family Friendly Neighborhood Surrounded By Biking/Walking Trails & Parks => Sought After C O R N E R ^ U N I T Location => Open Concept Layout => Kitchen With Potlights, Backsplash & A Window Opening Overlooking Dining & Living Room Areas => Movable Kitchen Breakfast Table => Walkout from...
Immaculate, Spotless & In Move-In Condition => Family Friendly Neighborhood Surrounded By Biking/Walking Trails & Parks => Sought After C O R N E R ^ U N I T Location => Open Concept Layout => Kitchen With Potlights, Backsplash & A Window Opening Overlooking Dining & Living Room Areas => Movable Kitchen Breakfast Table => Walkout from Living Room to A Completely Fenced Private Backyard => Laminate Floors => Wood Staircase With Iron Pickets => Finished Basement With A Fireplace => Close To Schools, Shopping, Public Transit & Easy Access To 410 Highway => Townhome Backs onto Walking Trail => An excellent opportunity for first-time home buyers, empty nesters or Investors => Truly A 10+ Townhome Sought After C O R N E R ^ U N I T Location => Townhome Backs onto Walking Trail
Property Details
Size
Parking
Condo
Condo Amenities
Build
Heating & Cooling
Rooms
Living
10′11″ x 17′3″
Dining
6′3″ x 8′3″
Kitchen
7′6″ x 11′11″
Foyer
3′6″ x 6′6″
Prim Bdrm
13′11″ x 13′5″
2nd Br
8′11″ x 8′5″
Ownership Details
Ownership
Condo Policies
Taxes
Condo Fee
Source
Listing Brokerage
For Sale Nearby
Sold Nearby

- 3
- 2

- 3
- 3

- 1,200 - 1,399 Sq. Ft.
- 3
- 2

- 1,200 - 1,399 Sq. Ft.
- 3
- 2

- 3
- 2

- 3
- 2

- 3
- 2

- 3
- 2
Listing information provided in part by the Toronto Regional Real Estate Board for personal, non-commercial use by viewers of this site and may not be reproduced or redistributed. Copyright © TRREB. All rights reserved.
Information is deemed reliable but is not guaranteed accurate by TRREB®. The information provided herein must only be used by consumers that have a bona fide interest in the purchase, sale, or lease of real estate.








