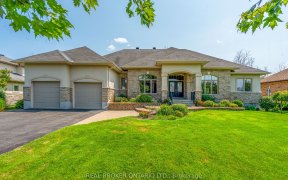


This lovely country retreat sits on a private, treed lot backing onto a wooded area. The gracious front porch welcomes one & all into the elegant tiled foyer of a home you will be proud to call your own. Nestled amongst stately trees, this attractive 2,540 sq ft bungalow has a main floor den/study, formal living & dining rooms, eat in...
This lovely country retreat sits on a private, treed lot backing onto a wooded area. The gracious front porch welcomes one & all into the elegant tiled foyer of a home you will be proud to call your own. Nestled amongst stately trees, this attractive 2,540 sq ft bungalow has a main floor den/study, formal living & dining rooms, eat in kitchen, retreat-like primary bedroom with luxury ensuite & walk-in closet, fully finished lower level (with access directly from the 3-car garage), 2 gas fireplaces, 2 extra bedrooms in the lower level, a lovely screened gazebo with electrical service, expansive deck with soothing hot tub and lush, fully fenced yard!? Lovely hardwood and upgraded tile throughout.? Birch cabinets with granite countertops in the open kitchen with gas range for the cook in the family.? Pride of ownership is very evident throughout. You will know this is the "one" by the welcome you feel right at the front door! 24 hour irrevocable on all offers please, per Form 244.
Property Details
Size
Parking
Lot
Build
Rooms
Living room/Fireplace
16′6″ x 17′5″
Dining Rm
11′2″ x 13′2″
Kitchen
14′7″ x 15′11″
Eating Area
6′0″ x 11′4″
Den
12′7″ x 13′11″
Bath 2-Piece
Bathroom
Ownership Details
Ownership
Taxes
Source
Listing Brokerage
For Sale Nearby
Sold Nearby

- 4
- 4

- 2,250 - 2,499 Sq. Ft.
- 4
- 4

- 5
- 3

- 6
- 3

- 3
- 3

- 3
- 3

- 3
- 3

- 2,500 - 2,749 Sq. Ft.
- 4
- 3
Listing information provided in part by the Ottawa Real Estate Board for personal, non-commercial use by viewers of this site and may not be reproduced or redistributed. Copyright © OREB. All rights reserved.
Information is deemed reliable but is not guaranteed accurate by OREB®. The information provided herein must only be used by consumers that have a bona fide interest in the purchase, sale, or lease of real estate.








