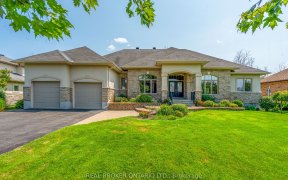


Situated on a private, wooded lot, this home combines exciting architecture and elegant design creating an exceptional home. The entry foyer with an abundance of closets, shoe bins and window seats, connects the communal space at its center to the private parts of the home. To the left is the bedroom wing and to the right the kitchen and...
Situated on a private, wooded lot, this home combines exciting architecture and elegant design creating an exceptional home. The entry foyer with an abundance of closets, shoe bins and window seats, connects the communal space at its center to the private parts of the home. To the left is the bedroom wing and to the right the kitchen and dining areas. Walk into the great room and the house begins to reveal itself with steeply sloped roof and dormers showcasing wide plank pine flooring from logs retrieved from the Ottawa River. Newly remodelled kitchen with soft sage cabinets and crisp white quartz countertops, generous walk in pantry/stainless steel appliances. Primary bedroom is well proportioned with double closets/5pce ensuite bath. Two additional bedrooms share a main bath. Main floor laundry. Lower level bedroom with ensuite bath, recreation room, workshop and storage. Beautifully landscaped property with pond and perennial gardens. 24HR IRREV.
Property Details
Size
Parking
Lot
Build
Heating & Cooling
Utilities
Rooms
Foyer
8′3″ x 25′4″
Great Room
17′0″ x 25′0″
Dining Rm
11′11″ x 15′5″
Kitchen
15′5″ x 19′3″
Mud Rm
7′8″ x 10′9″
Bath 2-Piece
3′5″ x 8′2″
Ownership Details
Ownership
Taxes
Source
Listing Brokerage
For Sale Nearby
Sold Nearby

- 2,250 - 2,499 Sq. Ft.
- 4
- 4

- 5
- 4

- 5
- 3

- 6
- 3

- 3
- 3

- 3
- 3

- 3
- 3

- 4
- 3
Listing information provided in part by the Ottawa Real Estate Board for personal, non-commercial use by viewers of this site and may not be reproduced or redistributed. Copyright © OREB. All rights reserved.
Information is deemed reliable but is not guaranteed accurate by OREB®. The information provided herein must only be used by consumers that have a bona fide interest in the purchase, sale, or lease of real estate.








