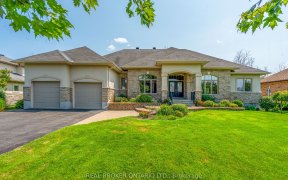


**PRE-EMPTIVE RECEIVED-OFFER PRESENTATIONS WILL NOW BE HELD ON MARCH 31ST 2022 @ 5:00PM**Welcome to the prestigious community of Greely Orchard, Sunset Lakes? only subdivision w/no HOA fees!This custom built bungalow w/stone exterior feat. 3+3 beds,3.5 baths,heated+double-wide+extra deep garage & sits on over half an acre of land!...
**PRE-EMPTIVE RECEIVED-OFFER PRESENTATIONS WILL NOW BE HELD ON MARCH 31ST 2022 @ 5:00PM**Welcome to the prestigious community of Greely Orchard, Sunset Lakes? only subdivision w/no HOA fees!This custom built bungalow w/stone exterior feat. 3+3 beds,3.5 baths,heated+double-wide+extra deep garage & sits on over half an acre of land! Spacious main level feat. great room w/cathedral ceilings,open to large eating area,upgraded kitchen complete w/stainless steel appl.,granite countertops & massive island.Formal dining room w/access to Butler's pantry, convenient laundry/partial bath/mud room w/inside entry to the garage.Primary bedroom feat. spa-ensuite,double vanities & large walk-in closet.Two additional bedrooms & full bath. Lower level complete w/3 additional bedrooms,full bath,main open area, loads of storage & cold cellar. South-facing yard w/2-tier deck & hot tub.Offer presentations April 5th,2022 @4PM - seller reserves the right to review & may accept pre-emptive offers w/24hr irrev.
Property Details
Size
Parking
Lot
Build
Rooms
Dining Rm
12′0″ x 13′5″
Living Rm
19′0″ x 19′3″
Eating Area
15′0″ x 16′0″
Kitchen
15′0″ x 16′5″
Laundry Rm
6′3″ x 8′6″
Partial Bath
Bathroom
Ownership Details
Ownership
Taxes
Source
Listing Brokerage
For Sale Nearby
Sold Nearby

- 5
- 4

- 5500 Sq. Ft.
- 5
- 4

- 4
- 3

- 4
- 4

- 3200 Sq. Ft.
- 4
- 3

- 3
- 2

- 3
- 3

- 4
- 4
Listing information provided in part by the Ottawa Real Estate Board for personal, non-commercial use by viewers of this site and may not be reproduced or redistributed. Copyright © OREB. All rights reserved.
Information is deemed reliable but is not guaranteed accurate by OREB®. The information provided herein must only be used by consumers that have a bona fide interest in the purchase, sale, or lease of real estate.








