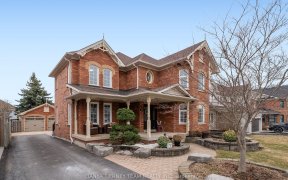


Updated 3 bedroom family townhome! Contemporary finishes with an open concept main floor! Renovated kitchen layout, new white cabinets, quartz countertops, tile backsplash, pot drawers, & more! Vaulted ceiling in the dining area with patio doors leading to deck & fenced yard shaded by mature tree! Spacious primary bedroom with renovated 3...
Updated 3 bedroom family townhome! Contemporary finishes with an open concept main floor! Renovated kitchen layout, new white cabinets, quartz countertops, tile backsplash, pot drawers, & more! Vaulted ceiling in the dining area with patio doors leading to deck & fenced yard shaded by mature tree! Spacious primary bedroom with renovated 3 pc ensuite, large glass shower! Finished basement offers a rec room and exercise area! Walking distance to great schools, parks and amenities! Easy access to public transit, 407/412/401!
Property Details
Size
Parking
Lot
Build
Heating & Cooling
Utilities
Ownership Details
Ownership
Taxes
Source
Listing Brokerage
For Sale Nearby
Sold Nearby

- 4
- 3

- 1,500 - 2,000 Sq. Ft.
- 4
- 3

- 4
- 3

- 3
- 2

- 1,100 - 1,500 Sq. Ft.
- 3
- 2

- 3
- 3

- 3
- 4

- 2000 Sq. Ft.
- 3
- 4
Listing information provided in part by the Toronto Regional Real Estate Board for personal, non-commercial use by viewers of this site and may not be reproduced or redistributed. Copyright © TRREB. All rights reserved.
Information is deemed reliable but is not guaranteed accurate by TRREB®. The information provided herein must only be used by consumers that have a bona fide interest in the purchase, sale, or lease of real estate.








