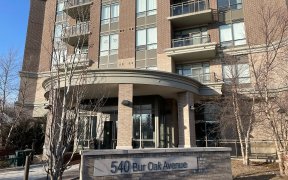


Immaculate Condition Townhouse, Featuring 4 Bedrooms 4 Washrooms, Hard Wood Floor Throughout, 1890 Square Feet. Cozy Bedrooms, Functional Family Room And A Spacious Kitchen Great For Hosting Parties And Guest. Roof Was Replace In 2021. The House Is Conveniently Located Within Walking Distance To Mccowan And Castlemore Yrt Station. Nearby...
Immaculate Condition Townhouse, Featuring 4 Bedrooms 4 Washrooms, Hard Wood Floor Throughout, 1890 Square Feet. Cozy Bedrooms, Functional Family Room And A Spacious Kitchen Great For Hosting Parties And Guest. Roof Was Replace In 2021. The House Is Conveniently Located Within Walking Distance To Mccowan And Castlemore Yrt Station. Nearby Amenities Includes Mins To Go Train, Markville Mall, Restaurants, Gyms... Etc. Located Within The Top School District Of Stone Bridge Public School And Pierre Elliott Trudeau High School. School Bus Available To Stone Bridge Right At The Entrance Of The Street. $170.20 Monthly Common Element Fee Include Snow Removal On Common Road, Landscaping For Common Grounds And Water. Fridge, Ss Stove, B/I Dishwasher, Washer & Dryer, Elfs, Window Coverings, Cac, Cvac, Garage Dr Opener & Remote. $170.20 Monthly Common Element Fee Include Snow Removal On Common Road, Landscaping For Common Grounds And Water.
Property Details
Size
Parking
Build
Heating & Cooling
Utilities
Rooms
Br
29′5″ x 47′0″
Living
53′3″ x 59′7″
Dining
53′3″ x 59′7″
Kitchen
29′5″ x 40′5″
Prim Bdrm
43′8″ x 53′3″
3rd Br
29′5″ x 32′9″
Ownership Details
Ownership
Taxes
Source
Listing Brokerage
For Sale Nearby
Sold Nearby

- 4
- 4

- 1,500 - 2,000 Sq. Ft.
- 4
- 4

- 3
- 2

- 3
- 3

- 3
- 3

- 1,500 - 2,000 Sq. Ft.
- 3
- 4

- 3
- 4

- 3
- 3
Listing information provided in part by the Toronto Regional Real Estate Board for personal, non-commercial use by viewers of this site and may not be reproduced or redistributed. Copyright © TRREB. All rights reserved.
Information is deemed reliable but is not guaranteed accurate by TRREB®. The information provided herein must only be used by consumers that have a bona fide interest in the purchase, sale, or lease of real estate.








