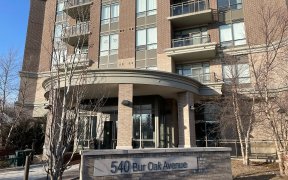
606 - 540 Bur Oak Ave
Bur Oak Ave, Berczy, Markham, ON, L6C 0Y2



Quick Summary
Quick Summary
- Immaculate and gorgeous 1+Den, 1 full bath condo
- Fantastic location near shops, mall, schools, parks
- Convenient transit access and unparalleled convenience
- Versatile den that can serve as a second bedroom
- Bright and airy ambiance with high-quality finishes
- Excellent building amenities like rooftop terrace, gym
- Luxury, comfort and convenience in vibrant community
- Existing appliances included: fridge, stove, dishwasher
Welcome to this immaculate and gorgeous 1+Den, 1 full bath condo located in the highly sought after Berczy community. This condo offers a fantastic location just a short walk to nearby shops, a supermarket, Markville Mall, top-ranking schools (Pierre Elliott Trudeau HS, Stonebridge PS), parks, restaurants, and entertainment. With transit... Show More
Welcome to this immaculate and gorgeous 1+Den, 1 full bath condo located in the highly sought after Berczy community. This condo offers a fantastic location just a short walk to nearby shops, a supermarket, Markville Mall, top-ranking schools (Pierre Elliott Trudeau HS, Stonebridge PS), parks, restaurants, and entertainment. With transit at your desktop, convenience is unparalleled. The unit boasts a large den that can easily serve as a second bedroom, making it versatile for various living needs. Enjoy the bright and airy ambiance, beautiful decor, and high-quality finishes throughout, including quartz countertops and a stylish kitchen backsplash. Residents can take advantage of the excellent amenities offered in this building, such as a rooftop terrace with BBQ area and lounging, guest suite, gym, sauna, ample visitor parking, concierge services, golf simulator, party room, movie room and more. This condo is the perfect blend of luxury, comfort and convenience in a vibrant community. **EXTRAS** Existing appliances: fridge, stove, built-in dishwasher, built-in microwave, washer & dryer. All elfs and window coverings
Additional Media
View Additional Media
Property Details
Size
Parking
Condo
Build
Heating & Cooling
Rooms
Den
10′4″ x 16′5″
Ownership Details
Ownership
Condo Policies
Taxes
Condo Fee
Source
Listing Brokerage
Book A Private Showing
For Sale Nearby
Sold Nearby

- 2
- 2

- 1
- 2

- 1
- 2

- 1
- 2

- 600 - 699 Sq. Ft.
- 1
- 2

- 600 - 699 Sq. Ft.
- 1
- 2

- 900 - 999 Sq. Ft.
- 2
- 2

- 1
- 2
Listing information provided in part by the Toronto Regional Real Estate Board for personal, non-commercial use by viewers of this site and may not be reproduced or redistributed. Copyright © TRREB. All rights reserved.
Information is deemed reliable but is not guaranteed accurate by TRREB®. The information provided herein must only be used by consumers that have a bona fide interest in the purchase, sale, or lease of real estate.







