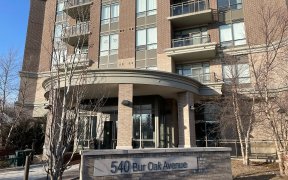
742 Castlemore Ave
Castlemore Ave, Wismer, Markham, ON, L6E 1M9



Stunning 3+1 bedroom, 4 washroom townhome in the highly sought-after Wismer community! Bright, spacious, and thoughtfully designed with a functional layout. Features a welcoming foyer with large walk-in closet, open concept living/dining area, and a cozy family room with gas fireplace. The open kitchen with stainless steel appliances... Show More
Stunning 3+1 bedroom, 4 washroom townhome in the highly sought-after Wismer community! Bright, spacious, and thoughtfully designed with a functional layout. Features a welcoming foyer with large walk-in closet, open concept living/dining area, and a cozy family room with gas fireplace. The open kitchen with stainless steel appliances overlooks the family room and connects to the breakfast area with walkout to the backyard. Brand new hardwood floors throughout main & 2nd floor. Pot lights throughout add a warm ambiance. The spacious primary bedroom offers a 5pc ensuite with heated floors & walk-in closet. Professionally finished basement includes a large rec area with glass closet doors, ample storage, and a private bedroom with 3pc ensuiteperfect for in-laws or guests. A total of four well-appointed washrooms provide comfort and convenience for the whole family. Beautifully landscaped with interlocking in both front & backyard. Detached double car garage. Located close to Wismer Park, plazas, public transit, and within the top-ranking school zone: San Lorenzo Ruiz Catholic, John McCrae PS & Bur Oak SS.
Additional Media
View Additional Media
Property Details
Size
Parking
Lot
Build
Heating & Cooling
Utilities
Rooms
Living Room
11′11″ x 18′12″
Dining Room
11′11″ x 18′12″
Kitchen
8′9″ x 16′11″
Family Room
8′9″ x 16′11″
Breakfast
14′9″ x 15′4″
Primary Bedroom
9′7″ x 13′0″
Ownership Details
Ownership
Taxes
Source
Listing Brokerage
Book A Private Showing
For Sale Nearby
Sold Nearby

- 3
- 3

- 4
- 4

- 7
- 6

- 4
- 4

- 2,000 - 2,500 Sq. Ft.
- 5
- 4

- 3
- 3

- 2,500 - 3,000 Sq. Ft.
- 4
- 4

- 4
- 4
Listing information provided in part by the Toronto Regional Real Estate Board for personal, non-commercial use by viewers of this site and may not be reproduced or redistributed. Copyright © TRREB. All rights reserved.
Information is deemed reliable but is not guaranteed accurate by TRREB®. The information provided herein must only be used by consumers that have a bona fide interest in the purchase, sale, or lease of real estate.







