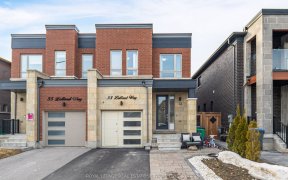
64 Hubbell Rd
Hubbell Rd, Brampton West, Brampton, ON, L6Y 0E4



Absolutely Gorgeous, 4Br+4Bath Semi By Great Gulf In The Prestigious, Highly Sought-After Westfield Community! Over 2700 Sqft Of Luxury Living Space! $$ Spent In Upgrades! 9Ft Ceilings On Main Floor! Modern, Grey Hardwood Throughout! Bright & Spacious Great Room Overlooks Modern Kitchen! White Cabinetry, Chimney Range Hood, Island, Quartz...
Absolutely Gorgeous, 4Br+4Bath Semi By Great Gulf In The Prestigious, Highly Sought-After Westfield Community! Over 2700 Sqft Of Luxury Living Space! $$ Spent In Upgrades! 9Ft Ceilings On Main Floor! Modern, Grey Hardwood Throughout! Bright & Spacious Great Room Overlooks Modern Kitchen! White Cabinetry, Chimney Range Hood, Island, Quartz Countertops & Soft Closing Drawers! Main Level Laundry With Garage Access! Spacious Master Br W/ Walk-In Closet & 5 Pc Ensuite! Side Entrance To Professionally Finished Basement W/ Kitchen, Living Space, 4Pc Bath, Cold Room! Fully Fenced 40 Ft Backyard! Front And Rear Irrigation System! Driveway Fits 2 Cars! Amazing Location Close To Schools, Parks, Shopping & All Amenities! Easy Access To 401/407! Tv Ready Walls In Living Room And Basement; Glass Rough-In For Wine Cellar In Basement; Rough-In For Central Vac; Insulated Cold-Room With Moisture Barrier Installed
Property Details
Size
Parking
Build
Heating & Cooling
Utilities
Rooms
Great Rm
18′6″ x 13′1″
Dining
10′11″ x 11′5″
Kitchen
10′4″ x 13′1″
Laundry
Laundry
Prim Bdrm
13′5″ x 15′1″
2nd Br
9′1″ x 15′7″
Ownership Details
Ownership
Taxes
Source
Listing Brokerage
For Sale Nearby
Sold Nearby

- 2,000 - 2,500 Sq. Ft.
- 5
- 5

- 4
- 3

- 6
- 5

- 2,000 - 2,500 Sq. Ft.
- 4
- 4

- 2,000 - 2,500 Sq. Ft.
- 4
- 3

- 1,500 - 2,000 Sq. Ft.
- 5
- 4

- 6
- 5

- 2,500 - 3,000 Sq. Ft.
- 7
- 5
Listing information provided in part by the Toronto Regional Real Estate Board for personal, non-commercial use by viewers of this site and may not be reproduced or redistributed. Copyright © TRREB. All rights reserved.
Information is deemed reliable but is not guaranteed accurate by TRREB®. The information provided herein must only be used by consumers that have a bona fide interest in the purchase, sale, or lease of real estate.







