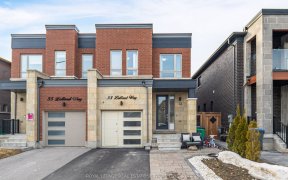
10 Vineyard Dr
Vineyard Dr, Brampton West, Brampton, ON, L6Y 2A5



TRULY PRIDE OF OWNERSHIP ON PREMIUM RAVINE LOT, SPECTACULAR VIEW, LUXURY LIVING HOME WITH 2 BEDROOM LEGAL BSMNT APARTMENT, 2 LEGAL SIDE SEPARATE ENTRANCES TO BASEMENT AS WELL, FULLY UPGRADED 10 FT CEILING ON MAIN FLOOR, UPGRADED DOUBLE DOOR ENTRY DOOR, HARDWOOD FLOOR, OAK STAIRCASE WITH WROUGHT IRON PICKETS, POT LIGHTS, FAMILY ROOM... Show More
TRULY PRIDE OF OWNERSHIP ON PREMIUM RAVINE LOT, SPECTACULAR VIEW, LUXURY LIVING HOME WITH 2 BEDROOM LEGAL BSMNT APARTMENT, 2 LEGAL SIDE SEPARATE ENTRANCES TO BASEMENT AS WELL, FULLY UPGRADED 10 FT CEILING ON MAIN FLOOR, UPGRADED DOUBLE DOOR ENTRY DOOR, HARDWOOD FLOOR, OAK STAIRCASE WITH WROUGHT IRON PICKETS, POT LIGHTS, FAMILY ROOM WITH GAS FIREPLACE, CROWN MOULDING, UPGRADED KITCHEN WITH GRANITE COUNTER TOP, HIGH END ZEN-AIR STAINLESS STEEL APPLIANCES. GAS STOVE, 48 INCH WIDE FRIDGE, SEPARATE DEN/OFFICE ON MAIN FLOOR. MASTER BEDROOM WITH HIGH TRAY CELLING, CUSTOM ORGANIZED W/I HIS HER CLOSETS, 6 PC ENSUITE WITH JACUZZI TUB, EACH BEDROOM HAS FULL WASHROOM ACCESS. RST SKYLIGHT ON 2ND FLOOR, HUGE WOODEN DECK WITH GAZEBO WITH SPECTACULAR RAVINE VIEW. HALF BSMNT HAS 2 BEDROOM LEGAL BSMNT APARTMENT AND ANOTHER HALF ALSO LEGALLY FINISHED ONE BEDROOM, LIVING ROOM WITH FULL WASHROOM IN LAW SUITE, 2 SEPARATE LAUNDRY ROOMS, $3,200 RENT COMING FROM THE BASEMENT TENANT. TENANT WILLING TO STAY OR LEAVE. PREMIUM LOCATION CLOSE TO SCHOOLS, PLAZA, BANKS, PARK, HWY, GO STATION ETC.
Additional Media
View Additional Media
Property Details
Size
Parking
Lot
Build
Heating & Cooling
Utilities
Ownership Details
Ownership
Taxes
Source
Listing Brokerage
Book A Private Showing
For Sale Nearby
Sold Nearby

- 6
- 5

- 2,000 - 2,500 Sq. Ft.
- 5
- 5

- 2,000 - 2,500 Sq. Ft.
- 4
- 4

- 4
- 3

- 2,000 - 2,500 Sq. Ft.
- 4
- 3

- 6
- 5

- 3,500 - 5,000 Sq. Ft.
- 5
- 5

- 2,000 - 2,500 Sq. Ft.
- 4
- 4
Listing information provided in part by the Toronto Regional Real Estate Board for personal, non-commercial use by viewers of this site and may not be reproduced or redistributed. Copyright © TRREB. All rights reserved.
Information is deemed reliable but is not guaranteed accurate by TRREB®. The information provided herein must only be used by consumers that have a bona fide interest in the purchase, sale, or lease of real estate.







