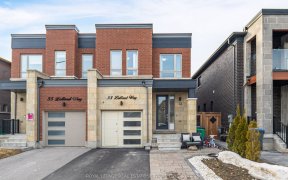
40 Fordham Rd
Fordham Rd, Brampton West, Brampton, ON, L6Y 6K2



Welcome To Stunning 2300sqft (Above Grade) Semi-Detached Built By Great Gulf, In Desirable Westfield Community Of Brampton. *** Price at only $560/SqFt Including TWO-UNIT Registered LEGAL BASEMENT *** Featuring Soaring 9ft Ceilings On Main Floor. Beautiful Oak Staircase With Iron Spindles, Pot lights, California Shutters, Kitchen With... Show More
Welcome To Stunning 2300sqft (Above Grade) Semi-Detached Built By Great Gulf, In Desirable Westfield Community Of Brampton. *** Price at only $560/SqFt Including TWO-UNIT Registered LEGAL BASEMENT *** Featuring Soaring 9ft Ceilings On Main Floor. Beautiful Oak Staircase With Iron Spindles, Pot lights, California Shutters, Kitchen With Upgraded Quartz Countertops, Double Stainless Steel Sink & Beautiful Backsplash. Hardwood Floors Throughout. *** Second Floor Features 4 Spacious Bedrooms Which Includes In-law Suite (Separate Bathroom) For Total of 3 FULL Bathrooms with Quartz Counters, *** Primary Bedroom Offers Walk-In Closet, Luxurious 5-Piece Ensuite, Each Bedroom features Doored Closet. *** Conveniently Located Steps Away From Park As Well As Minutes From Schools, Major Plaza, Banks, Brampton Public Library, Restaurants, Grocery Stores, Prestigious Lionhead Golf Club & Upcoming Modern *** Embelton Community Centre ***. Easy Access To The Highway 401 & 407. *** No Side Walk *** LEGAL BASEMENT *** With 2 Bed Plus Den Plus Storage And Builder Built Separate Entrance *** Potential Overall Rental Income of OVER $5000 per month *** Garage Access To Home & Mud/Laundry Room.
Property Details
Size
Parking
Lot
Build
Heating & Cooling
Utilities
Ownership Details
Ownership
Taxes
Source
Listing Brokerage
Book A Private Showing
For Sale Nearby
Sold Nearby

- 1,500 - 2,000 Sq. Ft.
- 4
- 3

- 6
- 5

- 1,500 - 2,000 Sq. Ft.
- 3
- 3

- 2,000 - 2,500 Sq. Ft.
- 4
- 4

- 4
- 3

- 4
- 3

- 1,500 - 2,000 Sq. Ft.
- 5
- 4

- 1,500 - 2,000 Sq. Ft.
- 6
- 4
Listing information provided in part by the Toronto Regional Real Estate Board for personal, non-commercial use by viewers of this site and may not be reproduced or redistributed. Copyright © TRREB. All rights reserved.
Information is deemed reliable but is not guaranteed accurate by TRREB®. The information provided herein must only be used by consumers that have a bona fide interest in the purchase, sale, or lease of real estate.







