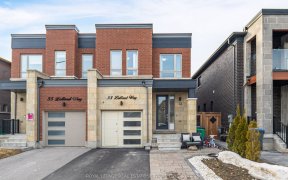


*Power of Sale* Spectacular Home Situated On A Massive Corner Lot In Bram East! 25 Vineyard Drive Features 5+3 Bedrooms, 6 Washrooms And Over 4,000 Square Feet Of Meticulously Finished Living Space. The Open Concept, Chef Inspired Kitchen Overlooks The Stunning Living And Dining Room, An Features A Walkout to Your Own Private Backyard.... Show More
*Power of Sale* Spectacular Home Situated On A Massive Corner Lot In Bram East! 25 Vineyard Drive Features 5+3 Bedrooms, 6 Washrooms And Over 4,000 Square Feet Of Meticulously Finished Living Space. The Open Concept, Chef Inspired Kitchen Overlooks The Stunning Living And Dining Room, An Features A Walkout to Your Own Private Backyard. The Main Floor Features Numerous Luxurious Finishes Including A Double Sided Fireplace, Granite Kitchen Countertops, Wood & Tile Flooring, 9 Foot Ceilings & Pot Lights Throughout. Countless Windows Flood The Home With An Abundance Of Natural Light & Provide A Bright, Airy Feel. The Primary Bedroom Is Complete With A 4-Piece, Spa Inspired Ensuite, And Massive Walk-In Closet. All Bedrooms Are Generously Sized And Feature Large Closets, With 4 Of The 5 Upper Bedrooms Having Direct Access to Washrooms. The Basement Features 2 Separate Suites, Each With Their Own Kitchens & Washrooms.
Property Details
Size
Parking
Lot
Build
Heating & Cooling
Utilities
Ownership Details
Ownership
Taxes
Source
Listing Brokerage
Book A Private Showing
For Sale Nearby
Sold Nearby

- 3,500 - 5,000 Sq. Ft.
- 8
- 6

- 2,500 - 3,000 Sq. Ft.
- 7
- 5

- 3,500 - 5,000 Sq. Ft.
- 5
- 4

- 2,500 - 3,000 Sq. Ft.
- 7
- 5

- 6
- 5

- 3,500 - 5,000 Sq. Ft.
- 5
- 5

- 5
- 4

- 2,000 - 2,500 Sq. Ft.
- 5
- 5
Listing information provided in part by the Toronto Regional Real Estate Board for personal, non-commercial use by viewers of this site and may not be reproduced or redistributed. Copyright © TRREB. All rights reserved.
Information is deemed reliable but is not guaranteed accurate by TRREB®. The information provided herein must only be used by consumers that have a bona fide interest in the purchase, sale, or lease of real estate.








