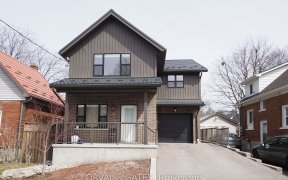
64 Highland Rd W
Highland Rd W, Victoria Park, Kitchener, ON, N2M 3B5



Oh Sat/Sun Apr 23/24 2-4Pm - Handsome Solid All Brick Home Positioned On A Large Lot With An Urban Downtown Core Lifestyle. Many Attractive Features Are Apparent In This 1,449 Sqft Above Grade + 602 Sqft Basement Area, Including A Lovely Living Room Area With High Ceilings & Large Windows Ushering In Natural Light. Hardwood Flooring Flow...
Oh Sat/Sun Apr 23/24 2-4Pm - Handsome Solid All Brick Home Positioned On A Large Lot With An Urban Downtown Core Lifestyle. Many Attractive Features Are Apparent In This 1,449 Sqft Above Grade + 602 Sqft Basement Area, Including A Lovely Living Room Area With High Ceilings & Large Windows Ushering In Natural Light. Hardwood Flooring Flow Between The Living & Dining Areas. Cook Up A Storm In This Brilliant Kitchen, Offering An Abundance Of Cabinetry, Showcasing Quartz Counters & Featuring Newer Appliances. A Convenient Main Floor Powder Room & Laundry Complete This Level. Walkout From The Main Floor To The Large Deck & Beautifully Landscaped Private, Fenced Backyard With Canopy Shade Offered From The Mature Trees, Low Maintenance Perennial Gardens Is Every Gardener's Dream.The Above-Ground Veggie Garden Awaits Your Harvesting Joy. All This Is The Perfect Backdrop For Outdoor Entertaining & Relaxing, Children & Pets Will Love This Expansive Retreat. The Upper Level Features Walkout To A Fabulous Balcony,4 Bedrooms & Beautiful Professional Renovated Bathroom. Lower Level Potential For An In-Law Setup With A Separate Entrance,(Plumbing For Sink & Stove Outlet)
Property Details
Size
Parking
Build
Rooms
Den
6′6″ x 7′5″
Dining
11′10″ x 10′4″
Kitchen
13′9″ x 9′3″
Living
12′9″ x 10′4″
2nd Br
10′6″ x 10′6″
3rd Br
11′1″ x 9′3″
Ownership Details
Ownership
Taxes
Source
Listing Brokerage
For Sale Nearby
Sold Nearby

- 700 - 1,100 Sq. Ft.
- 3
- 1

- 1,500 - 2,000 Sq. Ft.
- 5
- 3

- 2,000 - 2,500 Sq. Ft.
- 3
- 2

- 1,500 - 2,000 Sq. Ft.
- 3
- 3

- 3
- 4

- 1,100 - 1,500 Sq. Ft.
- 3
- 2

- 6
- 2

- 1,000 - 1,199 Sq. Ft.
- 3
- 2
Listing information provided in part by the Toronto Regional Real Estate Board for personal, non-commercial use by viewers of this site and may not be reproduced or redistributed. Copyright © TRREB. All rights reserved.
Information is deemed reliable but is not guaranteed accurate by TRREB®. The information provided herein must only be used by consumers that have a bona fide interest in the purchase, sale, or lease of real estate.







