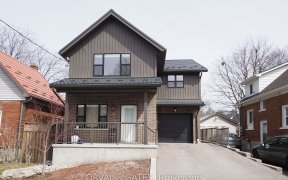
403 - 29 West Ave
West Ave, Cherry Hill, Kitchener, ON, N2M 5E4



Be sure to see this pretty, updated condo at Chelsea Estates, you won't be disappointed! This one bedroom unit features 2 ample storage closets and a linen closet for added covenience. The kitchen has modern cupboards, roll away storage racks under the sink, a dishwasher and the stove is only a year old. You will love the spacious... Show More
Be sure to see this pretty, updated condo at Chelsea Estates, you won't be disappointed! This one bedroom unit features 2 ample storage closets and a linen closet for added covenience. The kitchen has modern cupboards, roll away storage racks under the sink, a dishwasher and the stove is only a year old. You will love the spacious bedroom, room there for your bedroom set and and more! Ceramic flooring and vinyl plank flooring throughout is easy to maintain. All window coverings are included. The windows and sliders were replaced in Aug. 2023. Exit the silders to a cozy L-shaped balcony with lots of room for furniture and planters. There is a built-in wall air conditioner for added comfort on those hot summer days. Lots of visitor parking available. Pet friendly! Walking distance to shopping and Victoria Park. (id:54626)
Additional Media
View Additional Media
Property Details
Size
Parking
Condo
Condo Amenities
Build
Heating & Cooling
Utilities
Rooms
Living room
11′7″ x 20′10″
Dining room
8′0″ x 8′10″
Kitchen
7′6″ x 7′10″
Storage
Other
Storage
Other
Bedroom
11′3″ x 15′8″
Ownership Details
Ownership
Condo Fee
Book A Private Showing
For Sale Nearby
Sold Nearby

- 1,000 - 1,199 Sq. Ft.
- 3
- 2

- 1
- 1

- 3
- 2

- 800 - 899 Sq. Ft.
- 2
- 1

- 1
- 1

- 1,000 - 1,199 Sq. Ft.
- 3
- 2

- 1,000 - 1,199 Sq. Ft.
- 3
- 2

- 1,000 - 1,199 Sq. Ft.
- 3
- 2
The trademarks REALTOR®, REALTORS®, and the REALTOR® logo are controlled by The Canadian Real Estate Association (CREA) and identify real estate professionals who are members of CREA. The trademarks MLS®, Multiple Listing Service® and the associated logos are owned by CREA and identify the quality of services provided by real estate professionals who are members of CREA.








