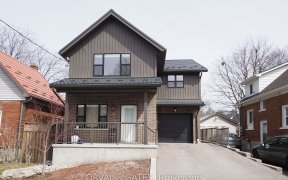
132 West Ave
West Ave, Victoria Park, Kitchener, ON, N2M 1X7



Charming Brick Home in a Fantastic Location Welcome to 132 West Ave! From the moment you step onto the spacious, covered front porch, you'll feel right at home. This delightful brick beauty is filled with charm, character, and thoughtful details throughout. Inside, the main level greets you with a bright and airy open-concept living and... Show More
Charming Brick Home in a Fantastic Location Welcome to 132 West Ave! From the moment you step onto the spacious, covered front porch, you'll feel right at home. This delightful brick beauty is filled with charm, character, and thoughtful details throughout. Inside, the main level greets you with a bright and airy open-concept living and dining area, where rich hardwood floors and rustic wooden beams create a cozy yet craftsman-inspired atmosphere. The functional kitchen offers plenty of cabinetry and direct access to the backyard, making meal prep and entertaining a breeze. A charming 4-piece bath and a lovely main-floor bedroom complete this level. Upstairs, the Primary bedroom is a true retreat, stretching across the entire front of the home, while the third bedroom feels like a hidden gem with its private porch overlooking the backyard a perfect spot to enjoy your morning coffee. A convenient 2-piece bath sits between the two, adding extra comfort and convenience. The fully finished basement expands your living space even further, featuring a spacious rec room, a fourth bedroom, and an impressive storage/utility room. Step outside to your own private oasis! The fully fenced backyard backs onto the scenic Iron Horse Trail, offering fantastic bike path access right from your door. Whether you enjoy cycling, jogging, or leisurely strolls, this location is perfect for an active lifestyle. Plus, you're just minutes from downtown Kitchener, Victoria Park, and public transit including walking distance to the future transit hub. With easy access to the tech district, trendy cafes, and shopping, you'll love the vibrant, walkable community surrounding this home.
Additional Media
View Additional Media
Property Details
Size
Parking
Lot
Build
Heating & Cooling
Utilities
Ownership Details
Ownership
Taxes
Source
Listing Brokerage
Book A Private Showing
For Sale Nearby
Sold Nearby

- 1,500 - 2,000 Sq. Ft.
- 3
- 2

- 3
- 3

- 1,100 - 1,500 Sq. Ft.
- 3
- 1

- 700 - 1,100 Sq. Ft.
- 3
- 1

- 6
- 2

- 1,100 - 1,500 Sq. Ft.
- 3
- 2

- 2
- 2

- 700 - 1,100 Sq. Ft.
- 2
- 2
Listing information provided in part by the Toronto Regional Real Estate Board for personal, non-commercial use by viewers of this site and may not be reproduced or redistributed. Copyright © TRREB. All rights reserved.
Information is deemed reliable but is not guaranteed accurate by TRREB®. The information provided herein must only be used by consumers that have a bona fide interest in the purchase, sale, or lease of real estate.







