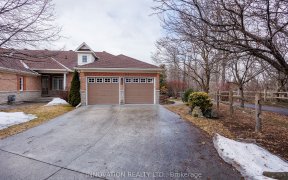


Spectacular & elegant semi-detached bungalow set on a huge fully landscaped pie lot close to amenities in Kanata Lakes! Carefully designed, this stunning home offers HW flrs, 3 updated baths, 9' ceilings, & a lush backyard w/mature gardens, hedge, shed & trees. Main level presents a formal dining rm, living rm w/12' peaked ceiling, huge...
Spectacular & elegant semi-detached bungalow set on a huge fully landscaped pie lot close to amenities in Kanata Lakes! Carefully designed, this stunning home offers HW flrs, 3 updated baths, 9' ceilings, & a lush backyard w/mature gardens, hedge, shed & trees. Main level presents a formal dining rm, living rm w/12' peaked ceiling, huge windows, gas FP & large updated kitchen w/gleaming white cabinetry & access to covered deck. The primary suite incl updated ensuite, WIC, & private deck w/views to the backyard. A 2nd bed & full bath offer space for guest or home office. Laundry area opens to the 2 car garage. The finished LL features tons of space incl large family rm w/3 windows, stylish 3 pce bath, a hobby rm plus utility room w/work bench & WIC area is perfect for tucking away out of season items. Association fee (~$260/month) incl grass cutting, snow removal, road maintenance, + club house w/pool & tennis court. 24 hrs irre. on all offers as per form 244.
Property Details
Size
Parking
Lot
Build
Heating & Cooling
Utilities
Rooms
Foyer
6′0″ x 10′0″
Living room/Fireplace
12′3″ x 17′11″
Dining Rm
11′7″ x 11′9″
Kitchen
9′11″ x 10′1″
Eating Area
9′0″ x 9′11″
Primary Bedrm
10′11″ x 17′0″
Ownership Details
Ownership
Taxes
Source
Listing Brokerage
For Sale Nearby
Sold Nearby

- 2
- 3

- 3
- 3

- 2
- 2

- 2
- 2

- 1500 Sq. Ft.
- 3
- 3

- 3
- 2

- 3
- 3

- 5
- 5
Listing information provided in part by the Ottawa Real Estate Board for personal, non-commercial use by viewers of this site and may not be reproduced or redistributed. Copyright © OREB. All rights reserved.
Information is deemed reliable but is not guaranteed accurate by OREB®. The information provided herein must only be used by consumers that have a bona fide interest in the purchase, sale, or lease of real estate.








