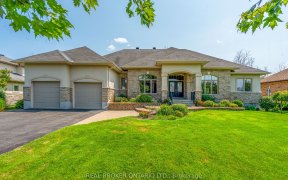


Gorgeous full brick executive bungalow boasting a unique layout, soaring ceilings, loads of natural light and an inspirational kitchen perfect for entertaining or large families. Kitchen has stainless steel appl., walk-in pantry & two grand islands! Approximately 3000 square feet on the main, offering a large open concept great room, but...
Gorgeous full brick executive bungalow boasting a unique layout, soaring ceilings, loads of natural light and an inspirational kitchen perfect for entertaining or large families. Kitchen has stainless steel appl., walk-in pantry & two grand islands! Approximately 3000 square feet on the main, offering a large open concept great room, but still maintaining a separate and formal dining room. 3 bedrooms, 2.5 baths, with hardwood, ceramic, loads of granite and superior crown moldings. Another 2500+ sq ft finished lower level with two generous bedrooms, a 3 piece bath, monumental living space with roughed in bar/kitchenette area. This would be perfect for an in-law suite / multi-generational living. Large oversized garage (to fit the extra toys) with inside access to lower level. The back & side yards offer treed privacy for those family bbq's on the intimate back deck. Greely Orchard is a quiet neighbourhood with minimal local traffic, a great place to raise your family!
Property Details
Size
Parking
Lot
Build
Heating & Cooling
Utilities
Rooms
Dining Rm
14′8″ x 15′9″
Living room/Fireplace
18′0″ x 24′0″
Kitchen
17′7″ x 24′0″
Eating Area
10′0″ x 24′0″
Bath 2-Piece
6′0″ x 7′6″
Laundry Rm
6′0″ x 6′9″
Ownership Details
Ownership
Taxes
Source
Listing Brokerage
For Sale Nearby
Sold Nearby

- 6
- 4

- 5
- 4

- 4
- 4

- 4
- 3

- 3
- 2

- 4
- 4

- 3
- 2

- 4
- 4
Listing information provided in part by the Ottawa Real Estate Board for personal, non-commercial use by viewers of this site and may not be reproduced or redistributed. Copyright © OREB. All rights reserved.
Information is deemed reliable but is not guaranteed accurate by OREB®. The information provided herein must only be used by consumers that have a bona fide interest in the purchase, sale, or lease of real estate.








