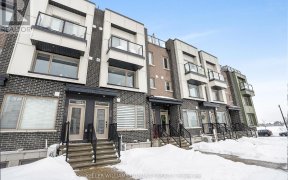


Looking for carefree, modern living? This is the one! Located in the urban community of Wateridge Village at Rockliffe, 631 Makwa is an immaculate and spacious END UNIT townhome-style 2-bed condo. Main level boasts tons of natural light w/ additional windows and open concept living. Modern kitchen with QUARTZ countertops & s/s appliances....
Looking for carefree, modern living? This is the one! Located in the urban community of Wateridge Village at Rockliffe, 631 Makwa is an immaculate and spacious END UNIT townhome-style 2-bed condo. Main level boasts tons of natural light w/ additional windows and open concept living. Modern kitchen with QUARTZ countertops & s/s appliances. 2nd level features custom storage, 2 large bedrooms w/ custom closets + cheater ensuite bathroom w/ stand up shower+ tons of counter space. ICING ON THE CAKE: spectacular private rooftop wrap around patio that includes storage shed and offers the opportunity to take in gorgeous evening sunsets & Gatineau Hills. Another BONUS: access to electric vehicle charging station. If that all wasn't enough, you are also steps to the lovely community park and tennis courts. Surrounded by green space, but an easy + short commute to downtown and close to LRT and major amenities. You don't want to miss out on this opportunity - book your showing today!
Property Details
Size
Parking
Build
Heating & Cooling
Utilities
Rooms
Living Rm
12′7″ x 13′4″
Kitchen
8′7″ x 12′11″
Dining Rm
13′10″ x 7′0″
Primary Bedrm
10′2″ x 14′6″
Bedroom
9′4″ x 11′8″
Storage Rm
4′11″ x 14′7″
Ownership Details
Ownership
Condo Policies
Taxes
Condo Fee
Source
Listing Brokerage
For Sale Nearby
Sold Nearby

- 2
- 2

- 2
- 2

- 2
- 2

- 2
- 2

- 2
- 2

- 2
- 2

- 2
- 2

- 2
- 2
Listing information provided in part by the Ottawa Real Estate Board for personal, non-commercial use by viewers of this site and may not be reproduced or redistributed. Copyright © OREB. All rights reserved.
Information is deemed reliable but is not guaranteed accurate by OREB®. The information provided herein must only be used by consumers that have a bona fide interest in the purchase, sale, or lease of real estate.








