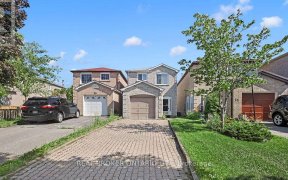


Great Location, Well Maintenanced 3 Spacious Bedrooms ,Brick 2-Storey Home, Freshly Painted, Hardwood Floor On Main & 2nd Floors, Open Concept Living & Dining Spaces Combined. Basement Apartment W/Separate Entrance W/Kitchen & Full Bathroom. No Sidewalk, Long Driveway Can Park 4 Cars, Fenced Yard. Minutes To Parks, Community Centre,...
Great Location, Well Maintenanced 3 Spacious Bedrooms ,Brick 2-Storey Home, Freshly Painted, Hardwood Floor On Main & 2nd Floors, Open Concept Living & Dining Spaces Combined. Basement Apartment W/Separate Entrance W/Kitchen & Full Bathroom. No Sidewalk, Long Driveway Can Park 4 Cars, Fenced Yard. Minutes To Parks, Community Centre, Schools, Bus Stop, Supermarkets, Pacific Mall, Markville Mall, Hwy 407/404/401 And More. Randall Public School. 2 Fridges, 2 Stoves, Washer, Dryer, Elfs, Hot Water Tank(Rental), Newer Roof (2021)
Property Details
Size
Parking
Rooms
Living
10′6″ x 17′4″
Dining
10′6″ x 9′6″
Kitchen
7′10″ x 17′4″
Prim Bdrm
15′1″ x 14′5″
2nd Br
9′2″ x 17′4″
3rd Br
8′2″ x 12′9″
Ownership Details
Ownership
Taxes
Source
Listing Brokerage
For Sale Nearby

- 7
- 7
Sold Nearby

- 4
- 4

- 2500 Sq. Ft.
- 5
- 4

- 3
- 4

- 4
- 4

- 7
- 7

- 5
- 4

- 1,500 - 2,000 Sq. Ft.
- 3
- 3

- 3,000 - 3,500 Sq. Ft.
- 8
- 5
Listing information provided in part by the Toronto Regional Real Estate Board for personal, non-commercial use by viewers of this site and may not be reproduced or redistributed. Copyright © TRREB. All rights reserved.
Information is deemed reliable but is not guaranteed accurate by TRREB®. The information provided herein must only be used by consumers that have a bona fide interest in the purchase, sale, or lease of real estate.







