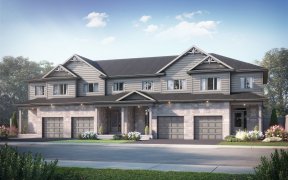
624 Halloway Dr
Halloway Dr, Greenwood, Kingston, ON, K7K 0H4



Located in Kingston's desirable East End you'll find 624 Halloway Drive, this well maintained 4 bedroom, 3.5 bath home offers 3400 sq ft of total living space, a functional layout and numerous upgrades throughout. The open concept main floor features gleaming hardwood floors, a home office and a bright living space with a cozy gas...
Located in Kingston's desirable East End you'll find 624 Halloway Drive, this well maintained 4 bedroom, 3.5 bath home offers 3400 sq ft of total living space, a functional layout and numerous upgrades throughout. The open concept main floor features gleaming hardwood floors, a home office and a bright living space with a cozy gas fireplace. The gourmet kitchen features extended cabinetry, a large granite island, a tile backsplash and high-end appliances including a gas range. Head upstairs to find the oversized primary suite with a walk-in closet and a 4-piece ensuite with a separate shower and soaker tub. Completing this carpet free level is 3 additional bedrooms, a 5-piece main bathroom, and a convenient second-floor laundry room. The finished lower level provides extra living space with a large recreation room, a den perfect for an additional office or a spare bed set for guests, a 3-piece bath, and a utility room with plenty of storage space. Head outside to find the fully fenced yard with no rear neighbours. Enjoy sun filled southern exposure on the new deck complimented with 2 pergola's, a hot tub and a gas BBQ hook up. Topping off this great buy is the attached double garage with inside entry to a mudroom with built-in storage, plenty of parking and its ideal location situated just minutes to CFB Kingston, RMC and Queen's University.
Property Details
Size
Parking
Lot
Build
Heating & Cooling
Utilities
Ownership Details
Ownership
Taxes
Source
Listing Brokerage
For Sale Nearby
Sold Nearby

- 2,500 - 3,000 Sq. Ft.
- 4
- 5

- 2,000 - 2,500 Sq. Ft.
- 4
- 3

- 1,100 - 1,500 Sq. Ft.
- 3
- 3

- 1,250 Sq. Ft.
- 3
- 2

- 700 - 1,100 Sq. Ft.
- 3
- 3

- 2,000 - 2,500 Sq. Ft.
- 5
- 4

- 1,500 - 2,000 Sq. Ft.
- 4
- 4

- 5
- 3
Listing information provided in part by the Toronto Regional Real Estate Board for personal, non-commercial use by viewers of this site and may not be reproduced or redistributed. Copyright © TRREB. All rights reserved.
Information is deemed reliable but is not guaranteed accurate by TRREB®. The information provided herein must only be used by consumers that have a bona fide interest in the purchase, sale, or lease of real estate.







