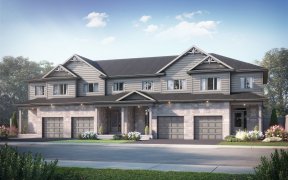


Built by CaraCo! The 'Richmond' (Elev A), an executive townhome offering 1,500 sq/ft, 3 bedrooms and 2.5 baths. Open concept floor plan with ceramic tile foyer, laminate plank flooring and 9ft ceilings on the main floor. The kitchen features quartz countertops, centre island, pot lighting, built-in microwave and large walk-in pantry.... Show More
Built by CaraCo! The 'Richmond' (Elev A), an executive townhome offering 1,500 sq/ft, 3 bedrooms and 2.5 baths. Open concept floor plan with ceramic tile foyer, laminate plank flooring and 9ft ceilings on the main floor. The kitchen features quartz countertops, centre island, pot lighting, built-in microwave and large walk-in pantry. Spacious living room with pot lighting, a corner gas fireplace and patio doors to the rear yard. 3 spacious bedrooms up including the primary bedroom with a large walk-in closet and 4-piece ensuite bathroom. All this plus a main floor laundry/mud room, standard high-efficiency furnace, HRV, Central Air, and basement bathroom rough-in. Come see this property for yourself and experience this ideally located home in popular Riverview Phase 4, steps to a fantastic park, walking trails, schools, downtown, CFB Kingston, and all east end amenities. Sod & Driveway done! Stainless Steel Fridge, Stove, Dishwasher, microwave, washer & dryer and blinds included! Ready to move-in NOW!
Property Details
Size
Parking
Lot
Build
Heating & Cooling
Utilities
Ownership Details
Ownership
Taxes
Source
Listing Brokerage
Book A Private Showing
For Sale Nearby
Sold Nearby

- 1,100 - 1,500 Sq. Ft.
- 3
- 3

- 3,000 - 3,500 Sq. Ft.
- 4
- 4

- 3,000 - 3,500 Sq. Ft.
- 4
- 4

- 2,000 - 2,500 Sq. Ft.
- 4
- 3

- 2,000 - 2,500 Sq. Ft.
- 4
- 4

- 2,500 - 3,000 Sq. Ft.
- 4
- 5

- 1,500 - 2,000 Sq. Ft.
- 3
- 4

- 2,000 - 2,500 Sq. Ft.
- 3
- 3
Listing information provided in part by the Toronto Regional Real Estate Board for personal, non-commercial use by viewers of this site and may not be reproduced or redistributed. Copyright © TRREB. All rights reserved.
Information is deemed reliable but is not guaranteed accurate by TRREB®. The information provided herein must only be used by consumers that have a bona fide interest in the purchase, sale, or lease of real estate.








