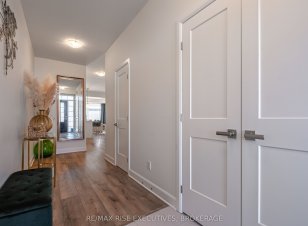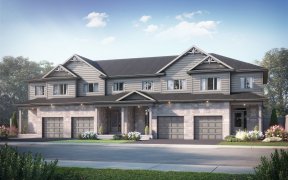
1538 Scarlet St
Scarlet St, Greenwood, Kingston, ON, K7K 7J8



Recently built by CaraCo & move-in ready! This executive end-unit townhome, built in 2023, offers modern design, premium finishes, and an exclusive buyer incentive: 1 year of property taxes paid! With 1,700 sq/ft, 3 bedrooms, and 2.5 baths, this home features 9ft ceilings, laminate plank flooring, and an open-concept layout. The kitchen... Show More
Recently built by CaraCo & move-in ready! This executive end-unit townhome, built in 2023, offers modern design, premium finishes, and an exclusive buyer incentive: 1 year of property taxes paid! With 1,700 sq/ft, 3 bedrooms, and 2.5 baths, this home features 9ft ceilings, laminate plank flooring, and an open-concept layout. The kitchen boasts quartz countertops, a centre island with breakfast bar, extended coffee bar, pot lighting, a built-in microwave, and a spacious walk-in pantry. The bright living room includes a corner gas fireplace and patio doors leading to the backyard. Upstairs, the primary suite offers a walk-in closet and a luxurious 4-piece ensuite with a 5ft tiled shower and a separate tub. Additional highlights include a main-floor laundry/mudroom, a high-efficiency furnace, HRV, and a basement bathroom rough-in. Ideally located in a sought-after neighbourhood, close to parks, schools, downtown, CFB Kingston, and all east-end amenities .Don't miss this opportunity schedule your private viewing today! OPEN HOUSE RESCHEDULED DUE TO WEATHER TO SUNDAY APRIL 6TH FROM 11:00AM-1:00PM.
Property Details
Size
Parking
Lot
Build
Heating & Cooling
Utilities
Rooms
Living Room
19′7″ x 10′6″
Dining Room
9′2″ x 9′0″
Kitchen
10′5″ x 14′5″
Laundry
10′5″ x 5′8″
Bathroom
2′11″ x 7′1″
Primary Bedroom
13′3″ x 13′6″
Ownership Details
Ownership
Taxes
Source
Listing Brokerage
Book A Private Showing
For Sale Nearby
Sold Nearby

- 1,100 - 1,500 Sq. Ft.
- 3
- 3

- 3,000 - 3,500 Sq. Ft.
- 4
- 4

- 3,000 - 3,500 Sq. Ft.
- 4
- 4

- 2,000 - 2,500 Sq. Ft.
- 4
- 3

- 2,000 - 2,500 Sq. Ft.
- 4
- 4

- 2,500 - 3,000 Sq. Ft.
- 4
- 5

- 1,500 - 2,000 Sq. Ft.
- 3
- 4

- 700 - 1,100 Sq. Ft.
- 3
- 3
Listing information provided in part by the Toronto Regional Real Estate Board for personal, non-commercial use by viewers of this site and may not be reproduced or redistributed. Copyright © TRREB. All rights reserved.
Information is deemed reliable but is not guaranteed accurate by TRREB®. The information provided herein must only be used by consumers that have a bona fide interest in the purchase, sale, or lease of real estate.







