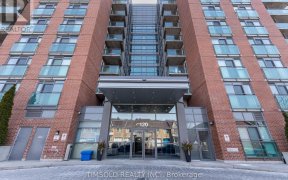


Lovely 1 bed, 1 bath suite, where every square inch is utilized. Open Concept Kitchen,Granite counters and large Breakfast Bar. Sun-filled Living and Dining combined with a walkout to the private balcony. Bright Bedroom, large window with S/W exposure and wonderful views of the city! This suite offers 1 Parking and 1 Locker. Great...
Lovely 1 bed, 1 bath suite, where every square inch is utilized. Open Concept Kitchen,Granite counters and large Breakfast Bar. Sun-filled Living and Dining combined with a walkout to the private balcony. Bright Bedroom, large window with S/W exposure and wonderful views of the city! This suite offers 1 Parking and 1 Locker. Great building with great amenities. Steps to parks, Moccasin Trail, TTC, Schools and Shops @ Don Mills! Open House Sat 2-4pm.
Property Details
Size
Parking
Condo
Condo Amenities
Build
Heating & Cooling
Rooms
Living
11′8″ x 11′1″
Dining
11′8″ x 11′1″
Kitchen
7′4″ x 8′7″
Prim Bdrm
10′0″ x 10′0″
Ownership Details
Ownership
Condo Policies
Taxes
Condo Fee
Source
Listing Brokerage
For Sale Nearby
Sold Nearby

- 1
- 1

- 1
- 1

- 2
- 2

- 2
- 2

- 2
- 1

- 2
- 2

- 2
- 2

- 600 - 699 Sq. Ft.
- 1
- 1
Listing information provided in part by the Toronto Regional Real Estate Board for personal, non-commercial use by viewers of this site and may not be reproduced or redistributed. Copyright © TRREB. All rights reserved.
Information is deemed reliable but is not guaranteed accurate by TRREB®. The information provided herein must only be used by consumers that have a bona fide interest in the purchase, sale, or lease of real estate.








