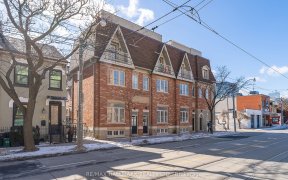


Welcome To 90 Sumach, The Brewery Lofts! This Designer-Owned Corner Loft Is Unique Opportunity To Create Your Dream Space, With Soaring 14ft Floor-To-Ceiling Windows And Exposed Concrete Columns, The Open-Concept Layout Is Bathed In Natural Sunlight, Offering Endless Potential. The Expansive, 1,392 Sq.Ft. Floor Plan Plus A 198 Sq.Ft....
Welcome To 90 Sumach, The Brewery Lofts! This Designer-Owned Corner Loft Is Unique Opportunity To Create Your Dream Space, With Soaring 14ft Floor-To-Ceiling Windows And Exposed Concrete Columns, The Open-Concept Layout Is Bathed In Natural Sunlight, Offering Endless Potential. The Expansive, 1,392 Sq.Ft. Floor Plan Plus A 198 Sq.Ft. Mezzanine Serves As A Blank Canvas, Ready For Your Personal Touch. Featuring A Cozy Fireplace, Abundant Custom-Built Storage And So Much more. With 2 Parking Spaces, A Large Locker, And Proximity To Ttc And Restaurants, This Loft Is Brimming With Possibilities For Those Looking To Transform In Into Their Ideal Urban Retreat. 2 Parking Spots, 1 Locker, And All-Inclusive Maintenance Fees That Include Water, Gas & Hydro.
Property Details
Size
Parking
Condo
Build
Heating & Cooling
Rooms
Foyer
0′0″ x 0′0″
Bathroom
0′0″ x 0′0″
Bathroom
0′0″ x 0′0″
Living
0′0″ x 0′0″
Dining
0′0″ x 0′0″
Kitchen
0′0″ x 0′0″
Ownership Details
Ownership
Condo Policies
Taxes
Condo Fee
Source
Listing Brokerage
For Sale Nearby
Sold Nearby

- 1
- 1

- 1,600 - 1,799 Sq. Ft.
- 2
- 2

- 1
- 1

- 1
- 2

- 1,600 - 1,799 Sq. Ft.
- 2
- 2

- 1
- 1

- 2
- 2

- 2
- 1
Listing information provided in part by the Toronto Regional Real Estate Board for personal, non-commercial use by viewers of this site and may not be reproduced or redistributed. Copyright © TRREB. All rights reserved.
Information is deemed reliable but is not guaranteed accurate by TRREB®. The information provided herein must only be used by consumers that have a bona fide interest in the purchase, sale, or lease of real estate.








