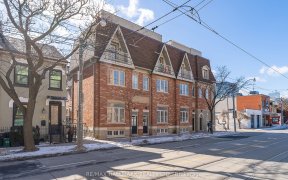


Welcome To Brewery Lofts! Meticulously Renovated & Showcasing A Stunning Custom Layout This Hard Loft Is Truly One-Of-A-Kind! Spanning Across 2 Levels & Close To 2100 Sq Ft Of Living Space The Entire Loft is Enhanced W/ High-End Finishes. Starting W/ A Spacious Foyer Feat A 10 Ft x 5 Ft Custom Mirror & 14 Ft Ceilings. Adjacent Is A... Show More
Welcome To Brewery Lofts! Meticulously Renovated & Showcasing A Stunning Custom Layout This Hard Loft Is Truly One-Of-A-Kind! Spanning Across 2 Levels & Close To 2100 Sq Ft Of Living Space The Entire Loft is Enhanced W/ High-End Finishes. Starting W/ A Spacious Foyer Feat A 10 Ft x 5 Ft Custom Mirror & 14 Ft Ceilings. Adjacent Is A Sizeable Den That Functions As A Separate Room & Can Be Used As A 2nd Br. The Kitchen Features A Large 12 Ft x 5 Ft Rugged Concrete Quartz Waterfall Island & Is Equipped W/ Top-Of-The-Line Appliance. The Custom Cabinets Offer Plenty Of Storage Space Including A B/I Coffee Bar. The Living Room Features A Custom Media Unit W/ A B/I Steam Fireplace, B/I Dry Bar & 14 Ft Ceilings That Provide An Airy & Spacious Atmosphere. Floating Oak Stairs Take You To The 2nd Level That Is Entirely Dedicated To Your Primary Retreat W/ Custom W/I Closet And A Luxurious Ensuite Bath W/ Gorgeous Italian Ceramic Tiles, Double Vanity, Walk-In Shower & A Stand-Alone Soaking Tub. As You Explore Further, Discover A Dedicated 75-Bottle Wine Storage Room & Display. 2 Parking Spaces Included.
Additional Media
View Additional Media
Property Details
Size
Parking
Condo
Condo Amenities
Build
Heating & Cooling
Rooms
Foyer
8′6″ x 15′1″
Kitchen
16′6″ x 20′6″
Dining
8′0″ x 11′3″
Living
15′5″ x 20′8″
Den
12′0″ x 16′2″
Prim Bdrm
9′5″ x 17′7″
Ownership Details
Ownership
Condo Policies
Taxes
Condo Fee
Source
Listing Brokerage
Book A Private Showing
For Sale Nearby
Sold Nearby

- 1
- 1

- 1,600 - 1,799 Sq. Ft.
- 2
- 2

- 1
- 1

- 1
- 2

- 1,600 - 1,799 Sq. Ft.
- 2
- 2

- 1
- 1

- 2
- 2

- 2
- 1
Listing information provided in part by the Toronto Regional Real Estate Board for personal, non-commercial use by viewers of this site and may not be reproduced or redistributed. Copyright © TRREB. All rights reserved.
Information is deemed reliable but is not guaranteed accurate by TRREB®. The information provided herein must only be used by consumers that have a bona fide interest in the purchase, sale, or lease of real estate.








