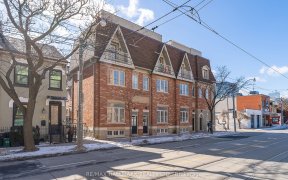
A01 - 426 Queen St E
Queen St E, Downtown Toronto, Toronto, ON, M5A 1T4



** Knitting Mill Lofts ** Simply the Best Post & Beam Hard Loft Value in the City at Only $636/sf + Low Monthly Fees at just .75 cents/sf for this Large 1100 +/- sf One-Of-A-Kind Fully Customized 1 Bdrm + Office Authentic Loft! Bright South Facing Open Concept Flex Use Live-Work Space Featuring Original Exposed Posts, Brick & Beams plus... Show More
** Knitting Mill Lofts ** Simply the Best Post & Beam Hard Loft Value in the City at Only $636/sf + Low Monthly Fees at just .75 cents/sf for this Large 1100 +/- sf One-Of-A-Kind Fully Customized 1 Bdrm + Office Authentic Loft! Bright South Facing Open Concept Flex Use Live-Work Space Featuring Original Exposed Posts, Brick & Beams plus $70K+ in custom upgrades including Kitchen , Bedroom, Open Concept Office, Bath & Raised Reading Nook w/floating stairs & Epoxy Finished Concrete floor! Note: Contractors & Handyman - Could be converted into a 2 bdrm + 2 Bath (with proper approvals). Also includes 1 Owned Parking Spot! Convenient Downtown Queen East Locale, Close To Cafes, Restos & Pubs. Easy Access To Dvp & Gardiner/Lake Shore. Queen East Street Car at Your Door. Well Run Boutique Loft Building with Great low Monthly Fees at Only 66 cents/sf! Stainless Steel (Fridge, 6 Burner Gas Stove, Range Hood, B/I Dishwasher,) W/D, Custom Window Coverings & Elf's. Also includes Custom Ethanol Fireplace, B/I Closet Organizers, Exposed Brick in LR a& B/I wall safe!
Additional Media
View Additional Media
Property Details
Size
Parking
Condo
Build
Heating & Cooling
Rooms
Living
22′9″ x 25′3″
Dining
9′5″ x 13′8″
Kitchen
54′1″ x 41′4″
Br
44′11″ x 31′6″
Office
8′2″ x 4′0″
Other
11′9″ x 4′9″
Ownership Details
Ownership
Condo Policies
Taxes
Condo Fee
Source
Listing Brokerage
For Sale Nearby
Sold Nearby

- 1
- 1

- 1
- 1

- 1
- 1

- 1
- 1

- 600 - 699 Sq. Ft.
- 1

- 1
- 1

- 1
- 1

- 1
- 1
Listing information provided in part by the Toronto Regional Real Estate Board for personal, non-commercial use by viewers of this site and may not be reproduced or redistributed. Copyright © TRREB. All rights reserved.
Information is deemed reliable but is not guaranteed accurate by TRREB®. The information provided herein must only be used by consumers that have a bona fide interest in the purchase, sale, or lease of real estate.







