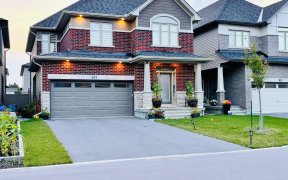
62 Big Dipper St
Big Dipper St, Riverside South - Leitrim, Ottawa, ON, K4M 1B2



Spectacular brand new, single-family home in the highly desired community of Riverside South. This home features over 3600 sq ft on the main floor & an additional finished area in the basement. A double car garage, 5 bedrooms w/3 ensuites upstairs (2 ensuites are shared), second-floor laundry, & upgraded hardwood in the upper hallway. The...
Spectacular brand new, single-family home in the highly desired community of Riverside South. This home features over 3600 sq ft on the main floor & an additional finished area in the basement. A double car garage, 5 bedrooms w/3 ensuites upstairs (2 ensuites are shared), second-floor laundry, & upgraded hardwood in the upper hallway. The main floor has a generously sized foyer w/large walk-in closet for busy families. There is a main floor office ( which can also be used as a guest room) & a main floor 3 pc washroom. Large open-concept living/dining room & beautiful family room all w/upgraded hardwood floors. A linear electric fireplace in the family room allows for warm get-togethers with family & friends. Gorgeous 2-toned cabinets in the kitchen complimented by quartz counter tops, a large island, & a wall of pantry. The lower level adds an additional large space to entertain & gather & includes a 3-piece washroom. Ready for you to call it home! Call for your private viewing today!!, Flooring: Hardwood, Flooring: Ceramic, Flooring: Carpet Wall To Wall
Property Details
Size
Parking
Build
Heating & Cooling
Utilities
Rooms
Foyer
14′1″ x 11′5″
Living Room
21′9″ x 16′6″
Kitchen
17′9″ x 10′3″
Dining Room
18′1″ x 8′9″
Family Room
15′9″ x 15′4″
Office
12′10″ x 11′0″
Ownership Details
Ownership
Taxes
Source
Listing Brokerage
For Sale Nearby
Sold Nearby

- 4
- 3

- 4
- 4

- 4100 Sq. Ft.
- 6
- 5

- 5
- 4

- 4
- 4

- 4
- 3

- 2500 Sq. Ft.
- 4
- 3

- 4
- 3
Listing information provided in part by the Ottawa Real Estate Board for personal, non-commercial use by viewers of this site and may not be reproduced or redistributed. Copyright © OREB. All rights reserved.
Information is deemed reliable but is not guaranteed accurate by OREB®. The information provided herein must only be used by consumers that have a bona fide interest in the purchase, sale, or lease of real estate.







