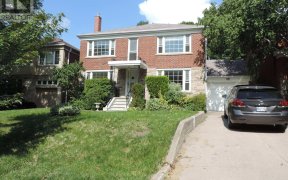
617 Castlefield Ave
Castlefield Ave, Midtown, Toronto, ON, M5N 1L9



617 Castlefield Ave, located in the heart of Toronto's prestigious Forest Hill North neighbourhood, offers an exceptional blend of elegance & modern convenience. This meticulously designed residence boasts spacious interiors flooded with natural light, complemented by high-end finishes & thoughtful details throughout. The spacious living...
617 Castlefield Ave, located in the heart of Toronto's prestigious Forest Hill North neighbourhood, offers an exceptional blend of elegance & modern convenience. This meticulously designed residence boasts spacious interiors flooded with natural light, complemented by high-end finishes & thoughtful details throughout. The spacious living & dining room feature hardwood flooring, crown moulding, & large walls that are the perfect spot to showcase your art collection. The fully renovated eat-in kitchen comes complete with integrated appliances, a centre island, and a breakfast area. Over in the family room, you'll find built-in bookcases, a wood-burning fireplace, and a walk-out to the back deck. The spacious primary features a large walk-in closet, an additional built-in custom closet, and a gorgeous renovated 5PC ensuite. The finished basement has an extra bedroom & bathroom + a Rec room with a walk-out to the backyard. Access to upscale shops, restaurants, top schools, & green spaces. Both upstairs bathrooms have been renovated. Powder room on main level. 5 car parking (2-car garage) w/ direct access to the garage from basement. Lush backyard with stone patio. Close to the Beltline Trail, places of worship, & the TTC.
Property Details
Size
Parking
Build
Heating & Cooling
Utilities
Rooms
Foyer
8′11″ x 5′11″
Living
15′5″ x 13′9″
Dining
10′10″ x 11′7″
Kitchen
10′10″ x 18′2″
Family
12′11″ x 17′8″
Prim Bdrm
15′5″ x 16′11″
Ownership Details
Ownership
Taxes
Source
Listing Brokerage
For Sale Nearby
Sold Nearby

- 3000 Sq. Ft.
- 5
- 6

- 5
- 4

- 5
- 6

- 5
- 4

- 4
- 4

- 3,000 - 3,500 Sq. Ft.
- 4
- 4

- 5
- 5

- 4
- 4
Listing information provided in part by the Toronto Regional Real Estate Board for personal, non-commercial use by viewers of this site and may not be reproduced or redistributed. Copyright © TRREB. All rights reserved.
Information is deemed reliable but is not guaranteed accurate by TRREB®. The information provided herein must only be used by consumers that have a bona fide interest in the purchase, sale, or lease of real estate.







