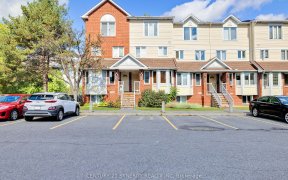


Welcome to this charming end unit townhome in the sought after neighbourhood of Chapel Hill! Close to schools, transit & parks, this well maintained & updated 4 bed, 3 bath townhome has low condo fees and is in a lovely family friendly neighbourhood. This inviting home features an open & spacious main level w/ hardwood floors, a recently...
Welcome to this charming end unit townhome in the sought after neighbourhood of Chapel Hill! Close to schools, transit & parks, this well maintained & updated 4 bed, 3 bath townhome has low condo fees and is in a lovely family friendly neighbourhood. This inviting home features an open & spacious main level w/ hardwood floors, a recently updated eat in kitchen, a wood burning fireplace, a naturally bright living and dining room. The second level features a beautiful primary bedroom complete w/ walk in closet & ensuite, 3 other spacious bedrooms and an updated 4pc bathroom. The fenced & landscaped backyard faces a path and is perfect for your morning coffee or evening entertainment. The basement is fully finished w/ plenty of storage and a great extra space for family movie nights. This perfect family home is a gem and move in ready, come and see for yourself soon!, Flooring: Tile, Flooring: Hardwood
Property Details
Size
Parking
Build
Heating & Cooling
Rooms
Bathroom
4′9″ x 5′5″
Dining Room
7′2″ x 9′1″
Dining Room
8′11″ x 13′7″
Foyer
5′6″ x 13′11″
Kitchen
11′8″ x 9′1″
Living Room
11′3″ x 19′7″
Ownership Details
Ownership
Condo Policies
Taxes
Condo Fee
Source
Listing Brokerage
For Sale Nearby
Sold Nearby

- 3
- 3

- 3
- 3

- 3
- 3

- 3

- 3
- 3

- 4
- 3

- 3
- 3

- 3
- 3
Listing information provided in part by the Ottawa Real Estate Board for personal, non-commercial use by viewers of this site and may not be reproduced or redistributed. Copyright © OREB. All rights reserved.
Information is deemed reliable but is not guaranteed accurate by OREB®. The information provided herein must only be used by consumers that have a bona fide interest in the purchase, sale, or lease of real estate.








