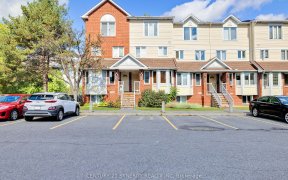
88 - 1920 Ashmont St
Ashmont St, Orléans, Ottawa, ON, K1C 7B9



This updated end-unit townhome offers low-maintenance living with condo fees covering the roof, windows, doors, water, exterior maintenance, and snow removal. The main floor has hardwood floors, a refreshed bathroom, ceramic tile in kitchen, a stylish backsplash, and stunning granite countertops. The open-concept living and dining area is... Show More
This updated end-unit townhome offers low-maintenance living with condo fees covering the roof, windows, doors, water, exterior maintenance, and snow removal. The main floor has hardwood floors, a refreshed bathroom, ceramic tile in kitchen, a stylish backsplash, and stunning granite countertops. The open-concept living and dining area is perfect for entertaining. Upstairs, youll find three spacious bedrooms and two updated full bathrooms, including a huge primary suite with a walk-in closet and 4-piece ensuite. The finished basement features a cozy family room with a wood fireplace and an open-to-above design, adding extra light and space. Additional highlights include inside access from the attached garage. Situated on a corner lot, this home offers plenty of visitor parking and is conveniently close to parks, recreation, public transit, and more. Move in and enjoy stress-free homeownership!
Property Details
Size
Parking
Build
Heating & Cooling
Ownership Details
Ownership
Condo Policies
Taxes
Condo Fee
Source
Listing Brokerage
Book A Private Showing
For Sale Nearby
Sold Nearby

- 3
- 3

- 3
- 3

- 3
- 3

- 3
- 3

- 3
- 3

- 3
- 3

- 3
- 3

- 3
- 3
Listing information provided in part by the Toronto Regional Real Estate Board for personal, non-commercial use by viewers of this site and may not be reproduced or redistributed. Copyright © TRREB. All rights reserved.
Information is deemed reliable but is not guaranteed accurate by TRREB®. The information provided herein must only be used by consumers that have a bona fide interest in the purchase, sale, or lease of real estate.







