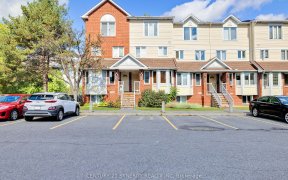


Beautifully updated 3+1 bed, 4 bath home on a large, private pie-shaped lot in sought-after Chapel Hill! Newer hardwood floors on both, main & upper levels, an updated eat-in kitchen with granite counters, custom center island, SS appliances, tile floor & backsplash, undermount double sink, pot lights & bay window w/storage bench seating... Show More
Beautifully updated 3+1 bed, 4 bath home on a large, private pie-shaped lot in sought-after Chapel Hill! Newer hardwood floors on both, main & upper levels, an updated eat-in kitchen with granite counters, custom center island, SS appliances, tile floor & backsplash, undermount double sink, pot lights & bay window w/storage bench seating overlooking the spacious backyard. Enjoy a cozy wood-burning fireplace with decorative tile accent wall in the family room. A main floor formal living/dining rooms & laundry/mud rm with inside access to the oversized single car garage all complete the main level. The 2nd level offers a renovated main bathroom, 3 generous bedrooms with the primary bedroom offering a walk-in closet & renovated luxury 4Pcs ensuite bathroom. The fully finished basement includes a wide open rec room, 4th bedroom, 3-pc bath, bonus den/office, and ample storage. Step outside to a stunning backyard retreat featuring a huge deck, hot tub, gazebo, storage shed, and space for a pool or garden. PVC windows throughout, a newer garage door, exterior door and roof. A must-see home offering comfort, privacy & upgrades throughout!
Additional Media
View Additional Media
Property Details
Size
Parking
Lot
Build
Heating & Cooling
Utilities
Rooms
Living Room
11′0″ x 15′5″
Dining Room
9′0″ x 11′0″
Kitchen
9′11″ x 11′0″
Dining Room
6′9″ x 9′1″
Family Room
10′4″ x 15′0″
Den
8′4″ x 8′7″
Ownership Details
Ownership
Taxes
Source
Listing Brokerage
For Sale Nearby
Sold Nearby

- 3
- 3

- 3
- 4

- 3
- 3

- 3
- 3

- 3
- 3

- 3
- 3

- 3
- 3

- 3
- 3
Listing information provided in part by the Toronto Regional Real Estate Board for personal, non-commercial use by viewers of this site and may not be reproduced or redistributed. Copyright © TRREB. All rights reserved.
Information is deemed reliable but is not guaranteed accurate by TRREB®. The information provided herein must only be used by consumers that have a bona fide interest in the purchase, sale, or lease of real estate.








