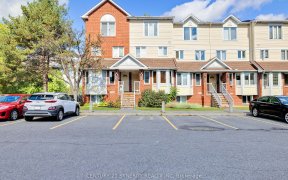


Property sold via open bidding in "unregulated" online auction. ?No conveyance of offers prior to March 17 at 2:00pm, subject to exceptions and conditions.? Please visit the REALTOR? website for further information about this listing. This house is being sold with a reserve via a transparent online auction. It is not often an end unit, 2...
Property sold via open bidding in "unregulated" online auction. ?No conveyance of offers prior to March 17 at 2:00pm, subject to exceptions and conditions.? Please visit the REALTOR? website for further information about this listing. This house is being sold with a reserve via a transparent online auction. It is not often an end unit, 2 storey townhouse condo comes up for auction so you do not want to miss out on this one. Featuring three bedrooms, and three bathrooms this home is perfect for first time home buyers. Extremely low monthly condo fees that cover your lawn and snow maintenance! Not only is this home an end unit, it is also on a corner lot. An extensive list of recent upgrades include; Laminate in both secondary rooms (2022), new roof, AC (2021), patio (2020), laminate basement, hardwood primary bedroom (2019), and windows & furnace were replaced between 2016-2019.
Property Details
Size
Parking
Lot
Build
Rooms
Foyer
4′2″ x 7′4″
Kitchen
9′11″ x 11′6″
Dining Rm
8′0″ x 11′6″
Living Rm
12′0″ x 15′5″
Primary Bedrm
11′2″ x 15′6″
Other
5′1″ x 7′11″
Ownership Details
Ownership
Taxes
Condo Fee
Source
Listing Brokerage
For Sale Nearby
Sold Nearby

- 3
- 3

- 3
- 4

- 3
- 3

- 3
- 3

- 3
- 3

- 4
- 3

- 3
- 3

- 4
Listing information provided in part by the Ottawa Real Estate Board for personal, non-commercial use by viewers of this site and may not be reproduced or redistributed. Copyright © OREB. All rights reserved.
Information is deemed reliable but is not guaranteed accurate by OREB®. The information provided herein must only be used by consumers that have a bona fide interest in the purchase, sale, or lease of real estate.








