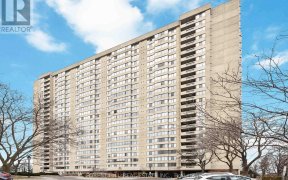
612 - 2350 Bridletowne Cir
Bridletowne Cir, Scarborough, Toronto, ON, M1W 3E6



Welcome to this luxurious and spacious north-facing unit in Tridels Skygarden 1. This coveted unit features a huge primary bedroom with an ensuite and walk-in closet. The solarium enhances this exceptional unit, providing a bright and inviting space. You have the option to walkout to the solarium from the living room, family room, primary... Show More
Welcome to this luxurious and spacious north-facing unit in Tridels Skygarden 1. This coveted unit features a huge primary bedroom with an ensuite and walk-in closet. The solarium enhances this exceptional unit, providing a bright and inviting space. You have the option to walkout to the solarium from the living room, family room, primary bedroom, and second bedroom, which adds to the charm of this suite. Maintenance covers all utilities, including heat, water, hydro, and cable TV. Enjoy the convenience of being near bus stops, supermarkets, parks, schools, hospitals, and Bridlewood Mall just across the street. It is also close to HWY 401, and HWY 404, and includes 24-hour gatehouse security. The resort-style amenities include indoor and outdoor pools, a whirlpool tub, indoor golf range room, ping pong table room, squash room and two outdoor tennis courts, a billiards room, a workshop, a party room, a large activity room with a movie screen, a BBQ area, and beautiful gardens. Additionally, there are two gyms, and a library area. The Tridel Skygarden 1 condo has an excellent property management team and board of directors. Some photos are virtually staged. Fridge, Stove, B/In Dishwasher, Full Size Washer & Dryer, Elf's, Window Coverings, Broadloom Where Laid. 2 Parking Spaces In Tandem.
Additional Media
View Additional Media
Property Details
Size
Parking
Condo
Condo Amenities
Build
Heating & Cooling
Rooms
Family
16′7″ x 10′11″
Dining
13′11″ x 10′0″
Living
11′11″ x 20′12″
Kitchen
10′11″ x 13′2″
Sunroom
22′12″ x 6′11″
Prim Bdrm
12′0″ x 19′2″
Ownership Details
Ownership
Condo Policies
Taxes
Condo Fee
Source
Listing Brokerage
Book A Private Showing
For Sale Nearby
Sold Nearby

- 1
- 2

- 2
- 2

- 2
- 2

- 1
- 2

- 1,800 - 1,999 Sq. Ft.
- 2
- 2

- 2
- 2

- 2
- 2

- 2
- 2
Listing information provided in part by the Toronto Regional Real Estate Board for personal, non-commercial use by viewers of this site and may not be reproduced or redistributed. Copyright © TRREB. All rights reserved.
Information is deemed reliable but is not guaranteed accurate by TRREB®. The information provided herein must only be used by consumers that have a bona fide interest in the purchase, sale, or lease of real estate.







