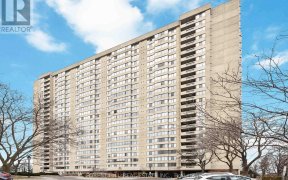
1911 - 2350 Bridletowne Cir
Bridletowne Cir, Scarborough, Toronto, ON, M1W 3E6



Spacious Condo with Versatile Layout and Resort-Style Amenities. Welcome to Suite 1911 at 2350 Bridletowne Circle, offering approximately 1,400 sq. ft. of Well-Designed Living space. This unit features: 1 Bedroom + Large Den/Family Room: The Den can easily be converted into a Second Bedroom, providing flexibility to suit your needs.... Show More
Spacious Condo with Versatile Layout and Resort-Style Amenities. Welcome to Suite 1911 at 2350 Bridletowne Circle, offering approximately 1,400 sq. ft. of Well-Designed Living space. This unit features: 1 Bedroom + Large Den/Family Room: The Den can easily be converted into a Second Bedroom, providing flexibility to suit your needs. Bright Solarium: Accessible from both the Open Concept Living/Dining area, Primary Bedroom and the Den, the Solarium offers additional versatile space. Large Eat-In Kitchen: Perfect for Casual Dining with ample Counter Space and Cupboards. Spacious Primary Bedroom: Includes a 4-piece Ensuite, a large Walk-in Closet, and an additional Double Closet. In-Suite Laundry and Storage Room: Convenience at your fingertips. Experience Resort-Style Living with amenities such as: Indoor and Outdoor Pools, Relaxing Hot Tub, Saunas, Tennis and Squash Courts, Fully equipped Gym, Golf Range, 24-hour Gated Security. CONDO HIGHLIGHTS: Large Unit: Feels like a House, 2 Bathrooms, 1 Parking Space and 1 Locker. Maintenance Fees: Include all Utilities, plus Cable and Internet. Prime Location: Close to Parks, Library, Hospital, TTC, and major Highways (401, 404, 407). Bridletowne Mall is nearby for all your shopping needs. This Condo offers a blend of comfort and functionality in a convenient location, don't miss your opportunity to call it your own! Building Amenities Incl: Indoor & Outdoor Pool, Saunas, Hot Tub, Tennis & Squash, Gym, Golf Range, Party Rm, Recreation Rm, Library, Woodworking Rm, Ample Visitor Parking, 24 Hr Gated Security, Park Like Grounds with Award Winning Gardens.
Additional Media
View Additional Media
Property Details
Size
Parking
Condo
Condo Amenities
Build
Heating & Cooling
Rooms
Living
12′0″ x 16′11″
Dining
12′0″ x 12′4″
Kitchen
10′9″ x 11′8″
Prim Bdrm
12′0″ x 22′11″
Den
10′9″ x 14′11″
Solarium
8′0″ x 12′2″
Ownership Details
Ownership
Condo Policies
Taxes
Condo Fee
Source
Listing Brokerage
Book A Private Showing
For Sale Nearby
Sold Nearby

- 1
- 2

- 2
- 2

- 2
- 2

- 1
- 2

- 1,800 - 1,999 Sq. Ft.
- 2
- 2

- 2
- 2

- 2
- 2

- 2
- 2
Listing information provided in part by the Toronto Regional Real Estate Board for personal, non-commercial use by viewers of this site and may not be reproduced or redistributed. Copyright © TRREB. All rights reserved.
Information is deemed reliable but is not guaranteed accurate by TRREB®. The information provided herein must only be used by consumers that have a bona fide interest in the purchase, sale, or lease of real estate.







