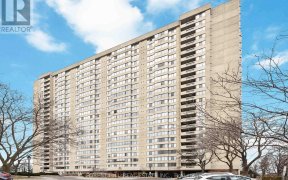
1111 - 2350 Bridletowne Cir
Bridletowne Cir, Scarborough, Toronto, ON, M1W 3E6



Unobstruct Openfield & Skyline Views From Every Room Of This Approx.1400 Sq. Ft. Suite At Prestigious Skygarden. The Functional Layout Has No Wasted Space & Features A Spacious Open Concept Living / Dining, A Separate Family Room / Den Which Can Be Converted Into A 2nd Bedroom And good Family Size Kitchen plus unspoiled cabinets ... Show More
Unobstruct Openfield & Skyline Views From Every Room Of This Approx.1400 Sq. Ft. Suite At Prestigious Skygarden. The Functional Layout Has No Wasted Space & Features A Spacious Open Concept Living / Dining, A Separate Family Room / Den Which Can Be Converted Into A 2nd Bedroom And good Family Size Kitchen plus unspoiled cabinets Complete Appliances, The Generous Primary Bedroom Offers A Large Walk-In Closet, Double Closet & A 4- Piece Bath, safety hand-bars in bath-tubs areas. Expansive Solarium Which Allows For Many Uses, Including As Home Office, Hobby Room, Study Or Additional Living Space. A Separate Ensuite Storage / Utility Room, Laminate Floors In Principal Rooms, And Track / Pot Lights. Parking Is Conveniently Located On The P1 Level. Maintenance Fee Includes All Utilities, High Def. Cable w/Movie Channels & High Speed Unlimited Internet! Complex Has A Very Welcoming Culture w/Many Activities To Build Camaraderie. Well Managed Building w/ both outdoor & In-Door Pool, lots of gardens. Across Street From Bridlewood Mall For All Your Daily Needs. Close To Parks, Library, Hospitals, Ttc & Located Near Hwys 401, 404 & 407.
Property Details
Size
Parking
Condo
Condo Amenities
Build
Heating & Cooling
Rooms
Living
12′2″ x 17′8″
Dining
12′2″ x 10′6″
Prim Bdrm
12′0″ x 16′9″
Family
10′6″ x 15′3″
Solarium
11′3″ x 12′2″
Kitchen
10′6″ x 11′8″
Ownership Details
Ownership
Condo Policies
Taxes
Condo Fee
Source
Listing Brokerage
Book A Private Showing
For Sale Nearby
Sold Nearby

- 1
- 2

- 2
- 2

- 2
- 2

- 1
- 2

- 1,800 - 1,999 Sq. Ft.
- 2
- 2

- 2
- 2

- 2
- 2

- 2
- 2
Listing information provided in part by the Toronto Regional Real Estate Board for personal, non-commercial use by viewers of this site and may not be reproduced or redistributed. Copyright © TRREB. All rights reserved.
Information is deemed reliable but is not guaranteed accurate by TRREB®. The information provided herein must only be used by consumers that have a bona fide interest in the purchase, sale, or lease of real estate.







