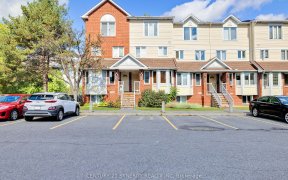


Lovingly maint'd by its original owner, this home has seen numerous upgrades over the years & is located in the very desirable community of Chapel Hill. Walk to numerous parks, schools, wooded trails, shops & restaurants. Great curb appeal in a quiet cul-de-sac w/private driveway. 1890sq.ft.(as per builder plan) of turn-key living space,...
Lovingly maint'd by its original owner, this home has seen numerous upgrades over the years & is located in the very desirable community of Chapel Hill. Walk to numerous parks, schools, wooded trails, shops & restaurants. Great curb appeal in a quiet cul-de-sac w/private driveway. 1890sq.ft.(as per builder plan) of turn-key living space, just move in & enjoy. Travertine tile in foyer, powder rm & ffp surround. Gorgeous walnut flrs(refinished '20) on main & Tigerwood hwd flrs in stairs & upper lvl. Large kit w/tons of storage & counter space was refini'd in '16. Flat ceilings thruout main & bsmt '20. Beautiful wood fplc has been maint'd & is fully functional(wood incl'd). Private, manicured yard has deck w/flared staircase, gardens & planters. 2nd lvl w/generously sized bedrms. Bsmt recrm w/huge window, plenty of storage & bathrm rough-in. Windows & furnace are in great shape. Well run condo w/low condo fees include: grass cutting, snow removal(street) & common area maintenance.
Property Details
Size
Parking
Lot
Build
Rooms
Living Rm
18′0″ x 19′7″
Kitchen
11′7″ x 10′0″
Partial Bath
Bathroom
Full Bath
Bathroom
Primary Bedrm
15′6″ x 13′2″
Ensuite 4-Piece
Ensuite
Ownership Details
Ownership
Taxes
Condo Fee
Source
Listing Brokerage
For Sale Nearby
Sold Nearby

- 3
- 4

- 3
- 3

- 4
- 3

- 3
- 3

- 3
- 3

- 3
- 3

- 3
- 3

- 3
- 3
Listing information provided in part by the Ottawa Real Estate Board for personal, non-commercial use by viewers of this site and may not be reproduced or redistributed. Copyright © OREB. All rights reserved.
Information is deemed reliable but is not guaranteed accurate by OREB®. The information provided herein must only be used by consumers that have a bona fide interest in the purchase, sale, or lease of real estate.








