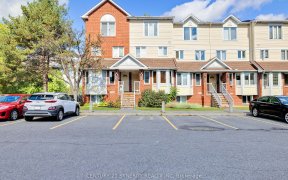


Located in popular Chapel Hill this bright, very well maintained, end-unit town home features 3 large bedrooms and 3.5 baths, Gleaming newer hardwood flooring (2019) on the main floor enhance the bright living and formal dining area. Fully updated galley kitchen (2021) includes quartz countertops, newer flooring and opens up with sliding...
Located in popular Chapel Hill this bright, very well maintained, end-unit town home features 3 large bedrooms and 3.5 baths, Gleaming newer hardwood flooring (2019) on the main floor enhance the bright living and formal dining area. Fully updated galley kitchen (2021) includes quartz countertops, newer flooring and opens up with sliding patio doors to a newly painted deck and a fully fenced/hedged private backyard maintained by the Condo Corp. Convenient powder room finishes off the main level. Newer carpeting on stairs and upper level to Master Bedroom with walk-in closet and 4-Piece ensuite. Lower level is bright with wood burning fireplace, newer durable wood plastic composite floor with a beautifully added laundry room and 3 piece bathroom with shower. (2019). Single Car Garage with recently paved driveway. Easy access to LRT and Bus Routes. No conveyance of offers before Tuesday, May 18th, 2021 at 3:00pm.
Property Details
Size
Parking
Lot
Build
Rooms
Primary Bedrm
11′2″ x 17′4″
Bedroom
9′8″ x 15′3″
Bedroom
9′6″ x 12′7″
Ensuite 4-Piece
6′8″ x 7′4″
Full Bath
6′2″ x 7′2″
Kitchen
7′9″ x 8′5″
Ownership Details
Ownership
Taxes
Condo Fee
Source
Listing Brokerage
For Sale Nearby
Sold Nearby

- 3
- 3

- 4
- 3

- 3
- 3

- 4
- 3

- 3
- 4

- 3
- 3

- 3
- 3

- 3
- 3
Listing information provided in part by the Ottawa Real Estate Board for personal, non-commercial use by viewers of this site and may not be reproduced or redistributed. Copyright © OREB. All rights reserved.
Information is deemed reliable but is not guaranteed accurate by OREB®. The information provided herein must only be used by consumers that have a bona fide interest in the purchase, sale, or lease of real estate.








