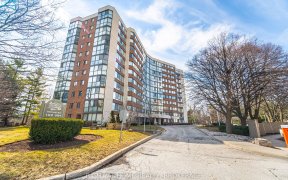
610 - 1230 Marlborough Ct
Marlborough Ct, Central Oakville, Oakville, ON, L6H 3K6



This exceptional 3-bedroom, 2.5-bathroom condo offers 1,771 square feet of refined, open-concept living space. Fully renovated, it features a custom kitchen with upgraded stainless steel appliances, quartz countertops, and an extra pantry. The kitchens center island includes a breakfast bar and flows into a formal dining area, ideal for...
This exceptional 3-bedroom, 2.5-bathroom condo offers 1,771 square feet of refined, open-concept living space. Fully renovated, it features a custom kitchen with upgraded stainless steel appliances, quartz countertops, and an extra pantry. The kitchens center island includes a breakfast bar and flows into a formal dining area, ideal for gatherings. The primary bedroom is complemented by a charming solarium for quiet moments. Hardwood flooring, ample storage, and a dedicated laundry room add to the condo's ease and appeal, while upgraded bathrooms complete this thoughtfully designed, move-in-ready home.
Property Details
Size
Parking
Condo
Build
Heating & Cooling
Rooms
Prim Bdrm
10′6″ x 19′3″
Br
10′6″ x 11′6″
Br
11′1″ x 11′6″
Living
14′10″ x 18′12″
Dining
9′6″ x 12′9″
Kitchen
10′11″ x 10′11″
Ownership Details
Ownership
Condo Policies
Taxes
Condo Fee
Source
Listing Brokerage
For Sale Nearby
Sold Nearby

- 1207 Sq. Ft.
- 2
- 2

- 900 - 999 Sq. Ft.
- 1
- 1

- 1,200 - 1,399 Sq. Ft.
- 2
- 2

- 1,600 - 1,799 Sq. Ft.
- 3
- 3

- 1,200 - 1,399 Sq. Ft.
- 2
- 1

- 1,200 - 1,399 Sq. Ft.
- 2
- 2

- 1,200 - 1,399 Sq. Ft.
- 2
- 2

- 1,200 - 1,399 Sq. Ft.
- 2
- 2
Listing information provided in part by the Toronto Regional Real Estate Board for personal, non-commercial use by viewers of this site and may not be reproduced or redistributed. Copyright © TRREB. All rights reserved.
Information is deemed reliable but is not guaranteed accurate by TRREB®. The information provided herein must only be used by consumers that have a bona fide interest in the purchase, sale, or lease of real estate.







