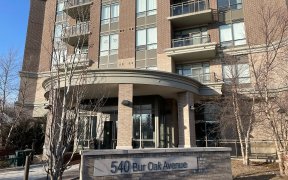


Gorgeous Bright Well Maintained Freehold Townhouse W/ Plenty Of Upgrades In Prime Location! Freshly Painted. Open Concept Design. Granite Counters(New),New Floors(Main&3rd Flr), Roof And Insultation(2019) ,Oak Staircase, Mstr Ensuite, Good Size Den Can Be A 3rd Bedroom, Ceramic Backsplash, Centre Island & Pot Lights, W/O To Open Large...
Gorgeous Bright Well Maintained Freehold Townhouse W/ Plenty Of Upgrades In Prime Location! Freshly Painted. Open Concept Design. Granite Counters(New),New Floors(Main&3rd Flr), Roof And Insultation(2019) ,Oak Staircase, Mstr Ensuite, Good Size Den Can Be A 3rd Bedroom, Ceramic Backsplash, Centre Island & Pot Lights, W/O To Open Large Deck , Direct Access From Garage Top Ranking School Zone: Pierre Trudeau & Stonebridge.Close To Markville Mall, Park, Transit Fridge Dishwasher, Refrigerator, Stove, Washer, Dryer,All Light Fixtures, $165.24/Month Maintenance Fee-Water,Common Elements,Building Insurance,Parking, Hwt(R)
Property Details
Size
Parking
Build
Rooms
Family
14′11″ x 17′10″
Living
14′11″ x 17′10″
Dining
12′0″ x 13′10″
Kitchen
12′0″ x 13′10″
Breakfast
12′0″ x 13′10″
Prim Bdrm
11′1″ x 15′7″
Ownership Details
Ownership
Taxes
Source
Listing Brokerage
For Sale Nearby
Sold Nearby

- 3
- 3

- 3
- 3

- 1,500 - 2,000 Sq. Ft.
- 3
- 4

- 4
- 4

- 4
- 4

- 1,500 - 2,000 Sq. Ft.
- 4
- 4

- 3
- 3

- 3
- 3
Listing information provided in part by the Toronto Regional Real Estate Board for personal, non-commercial use by viewers of this site and may not be reproduced or redistributed. Copyright © TRREB. All rights reserved.
Information is deemed reliable but is not guaranteed accurate by TRREB®. The information provided herein must only be used by consumers that have a bona fide interest in the purchase, sale, or lease of real estate.








