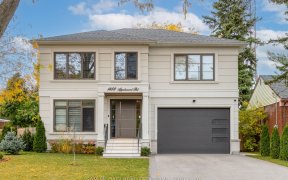
608 - 1400 Dixie Rd
Dixie Rd, Serson Terrace, Mississauga, ON, L5E 3E1



Located Between 2 Golf Courses With Port Credit To The West and Etobicoke to the East. Bright Open Concept Unit With Amazing Views Overlooking Pool, Golf Course & Enjoy Relaxing Sunsets. Quick access to QEW or a 5 minute drive to Longbranch GO station. This 1 Bed Is Approx 1200 square feet and has been renovated. Unparalleled Amenities:...
Located Between 2 Golf Courses With Port Credit To The West and Etobicoke to the East. Bright Open Concept Unit With Amazing Views Overlooking Pool, Golf Course & Enjoy Relaxing Sunsets. Quick access to QEW or a 5 minute drive to Longbranch GO station. This 1 Bed Is Approx 1200 square feet and has been renovated. Unparalleled Amenities: 24 Hour Gated Security, Concierge, Saltwater outdoor pool, Covered BBQ patio area, Gym, Sauna, Billiards, Darts, Library, Work Shop,Craft room, Hair Salon/Barber shop, Aesthetician, Massage Therapist, Yoga Studio, Sports & Events space, Piano Concerto Lounge, Tennis/Pickleball Court, Shuffleboard, Putting Green, Tennis Courts, Games room, 2 Large Laundry Areas, Car Wash, Heritage McMaster Estate Private Party House Available. Plus Enjoy Organized Activities At This Great Lifestyle Building. **EXTRAS** Included In Maintenance Fee- Heat, CAC, Hydro, Water, Cable TV (Internet). Management says washers can be installed in unit, but dryer needs to be ventless.
Property Details
Size
Parking
Condo
Heating & Cooling
Ownership Details
Ownership
Condo Policies
Taxes
Condo Fee
Source
Listing Brokerage
For Sale Nearby
Sold Nearby

- 1960 Sq. Ft.
- 3
- 3

- 1665 Sq. Ft.
- 3
- 2

- 1472 Sq. Ft.
- 2
- 2

- 1,600 - 1,799 Sq. Ft.
- 2
- 2

- 1,200 - 1,399 Sq. Ft.
- 2
- 2

- 1,600 - 1,799 Sq. Ft.
- 2
- 2

- 2
- 2

- 1,400 - 1,599 Sq. Ft.
- 2
- 2
Listing information provided in part by the Toronto Regional Real Estate Board for personal, non-commercial use by viewers of this site and may not be reproduced or redistributed. Copyright © TRREB. All rights reserved.
Information is deemed reliable but is not guaranteed accurate by TRREB®. The information provided herein must only be used by consumers that have a bona fide interest in the purchase, sale, or lease of real estate.







