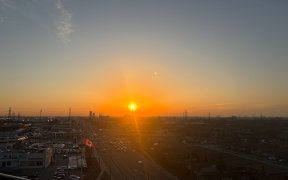
607 - 24 Woodstream Boulevard N
Vaughan Grove, Vaughan, ON, L4L 8C4



Welcome to Allegra Condos! Offering 630 sq ft, this condo is bright, roomy and ready to move right in! The spacious open-concept living and dining area is perfect for entertaining. Enjoy an updated kitchen with stainless steel appliances and ample cupboard space, with generous granite countertops that provide plenty of space for meal...
Welcome to Allegra Condos! Offering 630 sq ft, this condo is bright, roomy and ready to move right in! The spacious open-concept living and dining area is perfect for entertaining. Enjoy an updated kitchen with stainless steel appliances and ample cupboard space, with generous granite countertops that provide plenty of space for meal preparation. Walkout to balcony from main living area with expansive North and East views. A bright and airy primary bedroom offers a walk-in closet with abundant natural light. Low maintenance fees and 1 parking spot are included. Amazing location with transit at your doorstep, minutes away to Hwy's 427, 407 & 400, with great shopping, dining, public transportation. Access to two gyms, party room, a theatre room, a terrace with barbecues, and the security of a 24-hour concierge. This is not to be missed!
Property Details
Size
Parking
Condo
Condo Amenities
Build
Heating & Cooling
Rooms
Kitchen
9′1″ x 9′1″
Dining
9′1″ x 18′0″
Living
9′1″ x 18′0″
Br
9′1″ x 12′4″
Ownership Details
Ownership
Condo Policies
Taxes
Condo Fee
Source
Listing Brokerage
For Sale Nearby
Sold Nearby

- 917 Sq. Ft.
- 2
- 2

- 1
- 1

- 786 Sq. Ft.
- 1
- 1

- 1
- 1

- 1100 Sq. Ft.
- 2
- 3

- 1
- 1

- 715 Sq. Ft.
- 1
- 1

- 900 Sq. Ft.
- 2
- 2
Listing information provided in part by the Toronto Regional Real Estate Board for personal, non-commercial use by viewers of this site and may not be reproduced or redistributed. Copyright © TRREB. All rights reserved.
Information is deemed reliable but is not guaranteed accurate by TRREB®. The information provided herein must only be used by consumers that have a bona fide interest in the purchase, sale, or lease of real estate.







