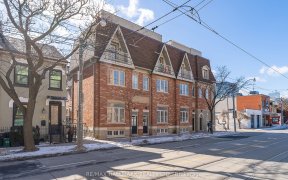


Absolutely Spectacular Loft W/Soaring 14 Ft Ceilings! Over 1,600 Sq Ft With Floor To Ceiling Windows, Clear Views East, South And West, Including Downtown Toronto Skyline. Designer Kitchen W/Upgraded Cabinets, Stainless Steel Appliances & St Steel Backsplash. Custom Cabinets In 2nd Bedroom. Renewed Polished Concrete Floors, Concrete...
Absolutely Spectacular Loft W/Soaring 14 Ft Ceilings! Over 1,600 Sq Ft With Floor To Ceiling Windows, Clear Views East, South And West, Including Downtown Toronto Skyline. Designer Kitchen W/Upgraded Cabinets, Stainless Steel Appliances & St Steel Backsplash. Custom Cabinets In 2nd Bedroom. Renewed Polished Concrete Floors, Concrete Pillars & Rolled Steel Gas Fireplace. Lots Of Custom Closet Space & Over 100Sf Of Additional Storage. Please See 3D Tour Link. St Steel Kit Appliances. Upgrades Incl Marble Shower, Custom Walk-Ins, Amazing Storage. Exclude: Living Rm Chandelier; Hanging Console On Living Rm West Wall; Hanging Boxes On Hallway/Office Area East Wall; Disco Ball In 2nd Wr.
Property Details
Size
Parking
Rooms
Living
20′8″ x 21′11″
Dining
10′1″ x 10′5″
Kitchen
11′7″ x 12′2″
Prim Bdrm
12′0″ x 15′3″
2nd Br
11′7″ x 14′4″
Office
10′5″ x 16′0″
Ownership Details
Ownership
Condo Policies
Taxes
Condo Fee
Source
Listing Brokerage
For Sale Nearby
Sold Nearby

- 1
- 1

- 1,600 - 1,799 Sq. Ft.
- 2
- 2

- 1
- 1

- 1
- 2

- 1,600 - 1,799 Sq. Ft.
- 2
- 2

- 1
- 1

- 2
- 2

- 2
- 1
Listing information provided in part by the Toronto Regional Real Estate Board for personal, non-commercial use by viewers of this site and may not be reproduced or redistributed. Copyright © TRREB. All rights reserved.
Information is deemed reliable but is not guaranteed accurate by TRREB®. The information provided herein must only be used by consumers that have a bona fide interest in the purchase, sale, or lease of real estate.








