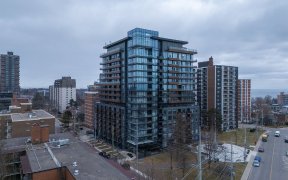


Live In Port Credit In This Sought-After Boutique Building Located Near The Shores Of The Credit River, Lake Ontario, Shops, Restaurants, Marina, Library, Go-Train, Amenities, Parks & More - All A Walk Away! Condo Fees Conveniently Include Utilities! Large, Renovated Open-Concept W Contemporary Flair! Walls Of Windows, Treetop Views &...
Live In Port Credit In This Sought-After Boutique Building Located Near The Shores Of The Credit River, Lake Ontario, Shops, Restaurants, Marina, Library, Go-Train, Amenities, Parks & More - All A Walk Away! Condo Fees Conveniently Include Utilities! Large, Renovated Open-Concept W Contemporary Flair! Walls Of Windows, Treetop Views & Abundant Sunlight! The Screened-In Porch, In Addition To An Exterior Balcony, Extends Outside Living And The Feeling Of "Home"! Upgraded Strip Flooring, Modern Kitchen With Built-In Appliances & Banquette, Pull-Out Pantries, Lots Of Counter Space & Overlooks The Living, Dining, Porch & Den With Fireplace. Beautiful Upgraded Main Bath And Convenient 2 Pc. Two Spacious Bedrooms, Laundry Room Has Full Size, Side-By-Side Machines! Well-Managed Building Has Additional Laundry Facilities, Guest Suite, Outdoor Pool, Exercise, Social Room. Parking & Locker Included! Stove Cooktop, B/I Wall Oven, Refrigerator, Dishwasher. Washer & Dryer. Elf's. All Window Coverings. Exclude Banquette Chandelier.
Property Details
Size
Parking
Rooms
Living
11′3″ x 17′5″
Dining
8′11″ x 11′1″
Kitchen
7′10″ x 20′10″
Den
9′1″ x 13′9″
Prim Bdrm
12′7″ x 16′11″
2nd Br
10′0″ x 13′9″
Ownership Details
Ownership
Condo Policies
Taxes
Condo Fee
Source
Listing Brokerage
For Sale Nearby
Sold Nearby

- 1200 Sq. Ft.
- 2
- 2

- 2
- 2

- 2
- 2

- 2
- 2

- 1,500 - 2,000 Sq. Ft.
- 4
- 3

- 2,000 - 2,500 Sq. Ft.
- 5
- 4

- 3
- 2

- 1,400 - 1,599 Sq. Ft.
- 3
- 3
Listing information provided in part by the Toronto Regional Real Estate Board for personal, non-commercial use by viewers of this site and may not be reproduced or redistributed. Copyright © TRREB. All rights reserved.
Information is deemed reliable but is not guaranteed accurate by TRREB®. The information provided herein must only be used by consumers that have a bona fide interest in the purchase, sale, or lease of real estate.








