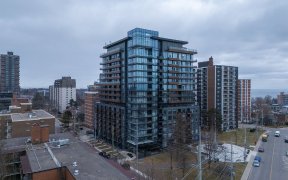
3 - 1136 Mona Rd
Mona Rd, Mineola, Mississauga, ON, L5G 2Z7



The Lake House Offers An Exclusive Collection Of 17 Luxury Townhomes, Each With A Private Backyard And Gas BBQ Connection For Effortless Entertaining. Nestled In South Mississauga's West Mineola, These 4-Bedroom Residences Spanning Over 2,650 Sq.Ft. Combine Elevated Style With Modern Comfort. The Primary Suite Is A True Sanctuary,... Show More
The Lake House Offers An Exclusive Collection Of 17 Luxury Townhomes, Each With A Private Backyard And Gas BBQ Connection For Effortless Entertaining. Nestled In South Mississauga's West Mineola, These 4-Bedroom Residences Spanning Over 2,650 Sq.Ft. Combine Elevated Style With Modern Comfort. The Primary Suite Is A True Sanctuary, Complete With A Spa-Like Ensuite And A Juliette Balcony Overlooking Manicured Grounds. Soaring 9'6" Ceilings And Expansive 8' Doors And Windows Flood The Home With Light, While 7" Crown Moulding, Premium Wide-Plank Hardwood, And Pot Lighting Throughout Add A Sophisticated Touch. The Chef-Inspired Kitchen, With Custom Cabinetry, Waterfall Stone Countertops, And Luxury Built-In Appliances, Is A Perfect Gathering Space. A Cozy Living Room Features A Stone-Surrounded Gas Fireplace For Relaxing Evenings. Additional Highlights Include A Finished Basement With 3-Piece Bath And A Second-Floor Laundry Closet With Black Stainless LG Washer And Dryer. Luxury And Elegance Await.
Property Details
Size
Parking
Build
Heating & Cooling
Ownership Details
Ownership
Condo Policies
Taxes
Condo Fee
Source
Listing Brokerage
Book A Private Showing
For Sale Nearby
Sold Nearby

- 2,000 - 2,500 Sq. Ft.
- 5
- 4

- 1,500 - 2,000 Sq. Ft.
- 4
- 3

- 1200 Sq. Ft.
- 2
- 2

- 2
- 2

- 2
- 2

- 2
- 2

- 2
- 2

- 3
- 2
Listing information provided in part by the Toronto Regional Real Estate Board for personal, non-commercial use by viewers of this site and may not be reproduced or redistributed. Copyright © TRREB. All rights reserved.
Information is deemed reliable but is not guaranteed accurate by TRREB®. The information provided herein must only be used by consumers that have a bona fide interest in the purchase, sale, or lease of real estate.







