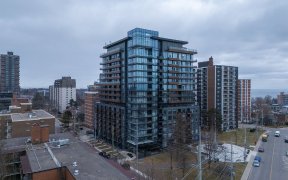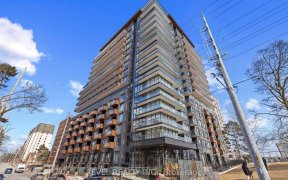
305 - 21 Park St E
Park St E, Port Credit, Mississauga, ON, L5G 1L7



Quick Summary
Quick Summary
- Stunning and spacious 2-bedroom, 2-bath condo
- Elegant southwest-facing unit in prime location
- Open-concept layout with exquisite finishes
- Primary bedroom with walk-in closet and ensuite
- Spacious private terrace for indoor-outdoor living
- Exceptional lake and park views from balcony
- Comprehensive amenities including gym, pet spa
- Excellent walkability to shops, restaurants, transit
Welcome to #305- 21 Park St. East, a stunning and spacious 2-bedroom, 2-bath condo at the highly sought-after Tanu Building, just steps from the lake and river! This elegant southwest-facing unit is situated in the best location of the complex, and features an open-concept layout with exquisite finishes, stainless steel appliances, quartz... Show More
Welcome to #305- 21 Park St. East, a stunning and spacious 2-bedroom, 2-bath condo at the highly sought-after Tanu Building, just steps from the lake and river! This elegant southwest-facing unit is situated in the best location of the complex, and features an open-concept layout with exquisite finishes, stainless steel appliances, quartz countertops, and a spacious in-suite storage area. The primary bedroom boasts a walk-in closet and a 4-piece ensuite, while a large private terrace offers seamless indoor-outdoor living. Enjoy exceptional views from the oversized balcony of the beautiful lake and the park below! Amenities include Smart Home technology with keyless entry and license plate recognition, EV charging stations, car wash, guest suite, 24-hour concierge, a fully equipped gym, yoga studio, pet spa, media room, party room, theatre, games rooms, an outdoor terrace with BBQs, firepits and lounge seating and more! Live in the heart of Port Credit village and enjoy excellent walkability to many neighbourhood amenities including: Shops, Restaurants, Cafes, Transit, Library, Scenic Trails & The Waterfront!
Property Details
Size
Parking
Condo
Condo Amenities
Build
Heating & Cooling
Rooms
Living
11′1″ x 21′11″
Dining
11′1″ x 21′11″
Kitchen
11′1″ x 21′11″
Prim Bdrm
9′10″ x 9′10″
2nd Br
8′6″ x 9′10″
Ownership Details
Ownership
Condo Policies
Taxes
Condo Fee
Source
Listing Brokerage
Book A Private Showing
For Sale Nearby
Sold Nearby

- 700 - 799 Sq. Ft.
- 1
- 1

- 900 - 999 Sq. Ft.
- 2
- 2

- 800 - 899 Sq. Ft.
- 2
- 2

- 1,000 - 1,199 Sq. Ft.
- 3
- 2

- 900 - 999 Sq. Ft.
- 2
- 2

- 700 - 799 Sq. Ft.
- 1
- 1

- 1,000 - 1,199 Sq. Ft.
- 2
- 2

- 1,200 - 1,399 Sq. Ft.
- 2
- 3
Listing information provided in part by the Toronto Regional Real Estate Board for personal, non-commercial use by viewers of this site and may not be reproduced or redistributed. Copyright © TRREB. All rights reserved.
Information is deemed reliable but is not guaranteed accurate by TRREB®. The information provided herein must only be used by consumers that have a bona fide interest in the purchase, sale, or lease of real estate.







