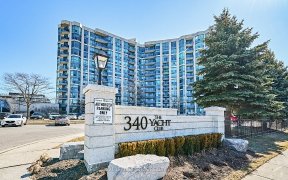


This stunning 1,102 square-foot Mistral model has a thoughtfully reconfigured layout in which walls were removed and spaces re-imagined to maximize space and functionality. The layout now features a spacious, open-concept living area with a beautiful Chef's kitchen, perfect for modern living and entertaining. The split-bedroom design...
This stunning 1,102 square-foot Mistral model has a thoughtfully reconfigured layout in which walls were removed and spaces re-imagined to maximize space and functionality. The layout now features a spacious, open-concept living area with a beautiful Chef's kitchen, perfect for modern living and entertaining. The split-bedroom design includes a large and luxurious primary suite and a versatile second bedroom, which could also be used as a large secondary living area. No detail was overlooked in the total renovation, with premium finishes throughout. Enjoy breathtaking, sun-filled, south-facing views of the Whitby Marina and Lake Ontario from the balcony and each room in the suite. The building has excellent amenities, very well managed and is steps from the Waterfront Marina and Walking Trails, Go Train Station, and Shopping. This condo is truly unique and must be seen. Remote-controlled Hunter Douglas blinds. Updated pot lighting, flooring, large Baseboards, crown moulding, and closet organizers throughout. Enlarged laundry room with folding counter and custom storage, Upgraded Kitchenaid Appliances.
Property Details
Size
Parking
Condo
Build
Heating & Cooling
Rooms
Kitchen
20′1″ x 12′6″
Living
15′10″ x 6′7″
Prim Bdrm
15′10″ x 14′0″
2nd Br
17′4″ x 11′11″
Ownership Details
Ownership
Condo Policies
Taxes
Condo Fee
Source
Listing Brokerage
For Sale Nearby
Sold Nearby

- 2
- 2

- 2
- 2

- 2
- 2

- 2
- 2

- 1
- 2

- 1
- 2

- 1000 Sq. Ft.
- 1
- 2

- 1,000 - 1,199 Sq. Ft.
- 2
- 2
Listing information provided in part by the Toronto Regional Real Estate Board for personal, non-commercial use by viewers of this site and may not be reproduced or redistributed. Copyright © TRREB. All rights reserved.
Information is deemed reliable but is not guaranteed accurate by TRREB®. The information provided herein must only be used by consumers that have a bona fide interest in the purchase, sale, or lease of real estate.








